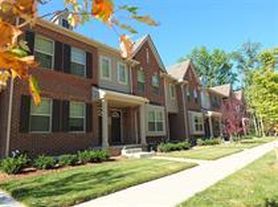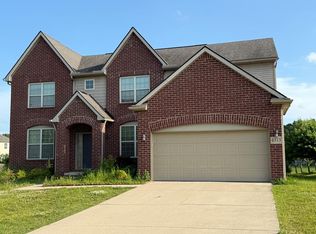This beautiful four-bedroom, 2.5-bathroom home offers comfort and convenience in a prime location. The living and dining areas feature soaring high ceilings, creating an open, airy atmosphere perfect for gatherings. A cozy fireplace in the living room sets the scene for relaxing evenings.
The first-floor master suite provides privacy and ease, complete with a generous walk-in closet. The large, well-appointed kitchen comes fully equipped with all appliances, making meal preparation effortless. The laundry room adds a fresh touch with new flooring.
Downstairs, a partially finished basement provides abundant storage space. Outside, a spacious three-car garage offers plenty of room for vehicles and additional storage.
Enjoy easy access to major highways and shopping centers, ensuring convenience for your daily needs.
Security deposit: 1.5 months' rent
Minimum lease: 12 months
Rental Insurance required at lease signing The lease requires a minimum term of 12 months with a security deposit equal to one and a half months' rent. Tenants must maintain renter's insurance and pay a non-refundable cleaning fee of $250. A minimum credit score of 650 is required, and applicants must have an income of at least three times the monthly rent.
House for rent
$2,950/mo
4838 E Sycamore Dr, Ypsilanti, MI 48197
4beds
2,602sqft
Price may not include required fees and charges.
Singlefamily
Available now
-- Pets
Central air
In unit laundry
3 Attached garage spaces parking
Forced air
What's special
Cozy fireplaceSoaring high ceilingsFirst-floor master suiteGenerous walk-in closetLarge well-appointed kitchenSpacious three-car garage
- 9 days
- on Zillow |
- -- |
- -- |
Travel times
Looking to buy when your lease ends?
Consider a first-time homebuyer savings account designed to grow your down payment with up to a 6% match & 3.83% APY.
Facts & features
Interior
Bedrooms & bathrooms
- Bedrooms: 4
- Bathrooms: 3
- Full bathrooms: 2
- 1/2 bathrooms: 1
Heating
- Forced Air
Cooling
- Central Air
Appliances
- Laundry: In Unit
Features
- Walk In Closet
Interior area
- Total interior livable area: 2,602 sqft
Property
Parking
- Total spaces: 3
- Parking features: Attached, Covered
- Has attached garage: Yes
- Details: Contact manager
Features
- Stories: 2
- Exterior features: Architecture Style: Colonial, Association Fees included in rent, Attached, Heating system: Forced Air, In Unit, Walk In Closet
Construction
Type & style
- Home type: SingleFamily
- Architectural style: Colonial
- Property subtype: SingleFamily
Condition
- Year built: 1999
Community & HOA
Location
- Region: Ypsilanti
Financial & listing details
- Lease term: Contact For Details
Price history
| Date | Event | Price |
|---|---|---|
| 9/25/2025 | Listed for rent | $2,950$1/sqft |
Source: MichRIC #25048777 | ||

