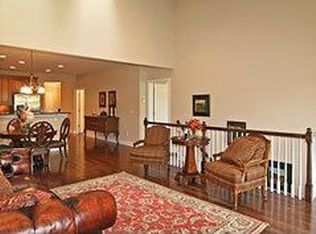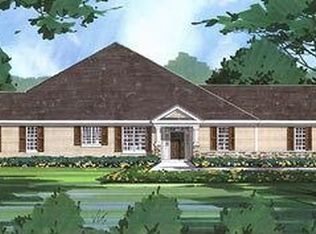Closed
$649,900
4838 Steeplechase Cir UNIT 10, Saint Paul, MN 55122
3beds
4,025sqft
Townhouse Side x Side
Built in 2007
-- sqft lot
$638,200 Zestimate®
$161/sqft
$3,354 Estimated rent
Home value
$638,200
$594,000 - $683,000
$3,354/mo
Zestimate® history
Loading...
Owner options
Explore your selling options
What's special
Immaculate executive townhome backing up to Lebanon Hills Park! Welcome to this stunning 3-bedroom, 4-bathroom townhome perfectly situated on a premium lot backing up to Lebanon Hills Regional Park. With thoughtful updates and elegant design details throughout, this home offers comfort, functionality, and a highly desirable layout. Enjoy the ease of main level living, featuring a spacious open-concept layout with vaulted ceilings, beautiful hardwood floors, and a cozy screened porch that walks out to a private backyard. The updated kitchen is complete with granite countertops, stainless steel appliances, tile backsplash, and ample cabinet storage. The main floor primary suite with double closets and a full primary bath with separate shower and tub. Upstairs, you'll find a loft and second expansive bedroom suite with an en suite full bathroom. The fully finished lower level is an entertainer’s paradise with a family room, billiards area, bar, full bath, flex room, and custom built-ins. Truly turn-key and move-in ready, this home offers high-end finishes and a one-of-a-kind location with direct access to walking trails and nature right out your back door. Don't miss your chance to own this beautiful and flexible home in a serene, sought-after neighborhood!
Zillow last checked: 8 hours ago
Listing updated: August 08, 2025 at 09:39am
Listed by:
Kristopher G. Jacobsen 651-270-5429,
Eos Realty, LLC,
Gina Jacobsen 651-442-1084
Bought with:
Merilu Narum
Edina Realty, Inc.
Source: NorthstarMLS as distributed by MLS GRID,MLS#: 6740320
Facts & features
Interior
Bedrooms & bathrooms
- Bedrooms: 3
- Bathrooms: 4
- Full bathrooms: 3
- 1/2 bathrooms: 1
Bedroom 1
- Level: Main
- Area: 300 Square Feet
- Dimensions: 20 x 15
Bedroom 2
- Level: Main
- Area: 130 Square Feet
- Dimensions: 13 x 10
Bedroom 3
- Level: Upper
- Area: 300 Square Feet
- Dimensions: 25 x 12
Other
- Level: Lower
- Area: 448 Square Feet
- Dimensions: 32 x 14
Dining room
- Level: Main
- Area: 120 Square Feet
- Dimensions: 12 x 10
Family room
- Level: Lower
- Area: 294 Square Feet
- Dimensions: 21 x 14
Flex room
- Level: Lower
- Area: 238 Square Feet
- Dimensions: 17 x14
Kitchen
- Level: Main
- Area: 132 Square Feet
- Dimensions: 12 x 11
Living room
- Level: Main
- Area: 270 Square Feet
- Dimensions: 18 x15
Loft
- Level: Upper
- Area: 238 Square Feet
- Dimensions: 17 x 14
Screened porch
- Level: Main
- Area: 105 Square Feet
- Dimensions: 15 x 7
Heating
- Forced Air
Cooling
- Central Air
Features
- Basement: Daylight,Drain Tiled,Finished,Full,Sump Pump
- Number of fireplaces: 1
- Fireplace features: Gas, Living Room
Interior area
- Total structure area: 4,025
- Total interior livable area: 4,025 sqft
- Finished area above ground: 2,358
- Finished area below ground: 1,667
Property
Parking
- Total spaces: 2
- Parking features: Attached
- Attached garage spaces: 2
Accessibility
- Accessibility features: None
Features
- Levels: Two
- Stories: 2
- Patio & porch: Porch, Screened
Details
- Foundation area: 1745
- Parcel number: 107254010010
- Zoning description: Residential-Single Family
Construction
Type & style
- Home type: Townhouse
- Property subtype: Townhouse Side x Side
- Attached to another structure: Yes
Materials
- Brick/Stone, Fiber Cement
- Roof: Age 8 Years or Less
Condition
- Age of Property: 18
- New construction: No
- Year built: 2007
Utilities & green energy
- Gas: Natural Gas
- Sewer: City Sewer/Connected
- Water: City Water/Connected
Community & neighborhood
Location
- Region: Saint Paul
- Subdivision: Steeplechase Of Eagan
HOA & financial
HOA
- Has HOA: Yes
- HOA fee: $500 monthly
- Services included: Maintenance Structure, Cable TV, Hazard Insurance, Internet, Lawn Care, Maintenance Grounds, Professional Mgmt, Trash, Sewer, Snow Removal
- Association name: Rowcal
- Association phone: 651-233-1307
Price history
| Date | Event | Price |
|---|---|---|
| 8/8/2025 | Sold | $649,900$161/sqft |
Source: | ||
| 7/7/2025 | Pending sale | $649,900$161/sqft |
Source: | ||
| 6/18/2025 | Listed for sale | $649,900+31.3%$161/sqft |
Source: | ||
| 4/10/2019 | Sold | $495,000$123/sqft |
Source: | ||
Public tax history
Tax history is unavailable.
Neighborhood: 55122
Nearby schools
GreatSchools rating
- 7/10Thomas Lake Elementary SchoolGrades: K-5Distance: 1.3 mi
- 7/10Falcon Ridge Middle SchoolGrades: 6-8Distance: 1.5 mi
- 10/10Eastview Senior High SchoolGrades: 9-12Distance: 2.7 mi
Get a cash offer in 3 minutes
Find out how much your home could sell for in as little as 3 minutes with a no-obligation cash offer.
Estimated market value
$638,200
Get a cash offer in 3 minutes
Find out how much your home could sell for in as little as 3 minutes with a no-obligation cash offer.
Estimated market value
$638,200

