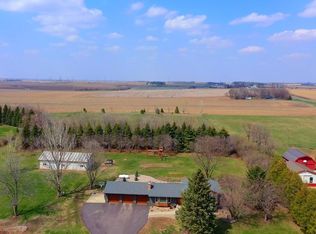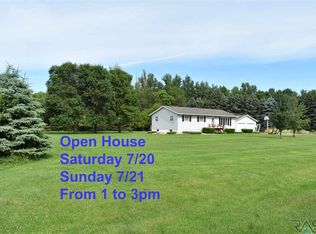Sold for $627,000 on 07/02/24
$627,000
48387 Valley View Cir, Valley Springs, SD 57068
4beds
2,240sqft
Single Family Residence
Built in 1977
3.61 Acres Lot
$638,400 Zestimate®
$280/sqft
$2,350 Estimated rent
Home value
$638,400
$594,000 - $683,000
$2,350/mo
Zestimate® history
Loading...
Owner options
Explore your selling options
What's special
Acreage 1 Mile East of Brandon, Heavily Wooded Very Private 3.6 Acre Lot, 4 Bedroom 2 Bath, Rustic Knotty Alder Kitchen with Lots of Upgrades, New Siding, Windows, Fresh Paint, Wood Floors, Kitchen Aid Appliances, Spacious Living Room with Exposed Beams, Large Bright Laundry Room, Fireplace, Geo-Thermo Heat, Rural Water, Septic Tank, Lots of Wildlife, Close to Blacktop Road, Oversized Heated 24x28 Garage with Built-ins, New 34x50 Shop with 16ft Tall Sidewalls Lots of Commercial Insulated Overhead Doors with Commercial Operators Cement Floor and Loft, You Gotta Love Trees and Wildlife in This Very Unique Setting, Brandon Valley Schools, Awesome Playhouse with Lots of Uses, Shows Very Well.
Zillow last checked: 8 hours ago
Listing updated: July 03, 2024 at 12:59pm
Listed by:
Lee A Schelling,
Hegg, REALTORS,
TJ Barthman,
Hegg, REALTORS
Bought with:
Amy L Lensing
Source: Realtor Association of the Sioux Empire,MLS#: 22403329
Facts & features
Interior
Bedrooms & bathrooms
- Bedrooms: 4
- Bathrooms: 2
- Full bathrooms: 2
- Main level bedrooms: 2
Primary bedroom
- Description: Double Closet
- Level: Main
- Area: 156
- Dimensions: 12 x 13
Bedroom 2
- Description: Single Closet
- Level: Main
- Area: 132
- Dimensions: 11 x 12
Bedroom 3
- Description: Single Closet
- Level: Basement
- Area: 132
- Dimensions: 11 x 12
Bedroom 4
- Description: Double Closet
- Level: Basement
- Area: 156
- Dimensions: 12 x 13
Family room
- Description: Fireplace
- Level: Basement
- Area: 180
- Dimensions: 12 x 15
Kitchen
- Description: Knotty Alder Cabinets w/Island
- Level: Main
- Area: 209
- Dimensions: 11 x 19
Living room
- Description: Vaulted with Beams
- Level: Main
- Area: 204
- Dimensions: 12 x 17
Heating
- Geothermal
Cooling
- Central Air
Appliances
- Included: Electric Range, Dishwasher, Refrigerator, Washer, Dryer
Features
- Master Downstairs
- Flooring: Carpet, Tile, Wood
- Basement: Full
- Number of fireplaces: 1
- Fireplace features: Other
Interior area
- Total interior livable area: 2,240 sqft
- Finished area above ground: 1,240
- Finished area below ground: 1,000
Property
Parking
- Total spaces: 2
- Parking features: Concrete
- Garage spaces: 2
Features
- Patio & porch: Deck, Patio
Lot
- Size: 3.61 Acres
- Dimensions: 330x477
- Features: Irregular Lot
Details
- Additional structures: Shed(s), RV/Boat Storage
- Parcel number: 14141
Construction
Type & style
- Home type: SingleFamily
- Architectural style: Split Foyer
- Property subtype: Single Family Residence
Materials
- Hard Board
- Foundation: Block
- Roof: Composition
Condition
- Year built: 1977
Utilities & green energy
- Sewer: Septic Tank
- Water: Rural Water
Community & neighborhood
Location
- Region: Valley Springs
- Subdivision: V S VALLEY VIEW ADDITION IN CITY OF VALLEY SPRINGS
Other
Other facts
- Listing terms: Conventional
- Road surface type: Gravel
Price history
| Date | Event | Price |
|---|---|---|
| 7/2/2024 | Sold | $627,000+0%$280/sqft |
Source: | ||
| 5/13/2024 | Listed for sale | $626,900$280/sqft |
Source: | ||
Public tax history
| Year | Property taxes | Tax assessment |
|---|---|---|
| 2024 | $4,254 +14.4% | $412,800 +21.8% |
| 2023 | $3,719 +30.9% | $339,000 +37.3% |
| 2022 | $2,840 -4.8% | $246,900 -1.3% |
Find assessor info on the county website
Neighborhood: 57068
Nearby schools
GreatSchools rating
- 9/10Robert Bennis Elementary - 05Grades: K-4Distance: 3.1 mi
- 9/10Brandon Valley Middle School - 02Grades: 7-8Distance: 2.3 mi
- 7/10Brandon Valley High School - 01Grades: 9-12Distance: 2 mi
Schools provided by the listing agent
- Elementary: Brandon ES
- Middle: Brandon Valley MS
- High: Brandon Valley HS
- District: Brandon Valley 49-2
Source: Realtor Association of the Sioux Empire. This data may not be complete. We recommend contacting the local school district to confirm school assignments for this home.

Get pre-qualified for a loan
At Zillow Home Loans, we can pre-qualify you in as little as 5 minutes with no impact to your credit score.An equal housing lender. NMLS #10287.

