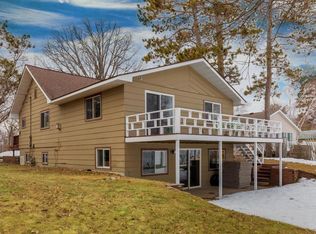Closed
$206,000
4839 Central Ave, Brainerd, MN 56401
3beds
608sqft
Single Family Residence
Built in 1930
6,969.6 Square Feet Lot
$258,700 Zestimate®
$339/sqft
$1,190 Estimated rent
Home value
$258,700
$246,000 - $272,000
$1,190/mo
Zestimate® history
Loading...
Owner options
Explore your selling options
What's special
Lake access without the lake taxes! Charming 3 bedroom, 1 bathroom seasonal cabin on .16 acres with deeded access to Round Lake on the Gull Lake Chain. The deeded access is shared by 4 other neighbors. The access includes a shared dock, boat slip, and a beautiful sandy beach without an association. Located in the heart of the Brainerd Lakes area! Close to several lakes, award winning golf courses, and fantastic restaurants! It's a great time to start enjoying life at the lake!
Zillow last checked: 8 hours ago
Listing updated: May 06, 2025 at 02:16am
Listed by:
Susan M. Erholtz 218-330-9210,
Realty Group LLC
Bought with:
Brandi Breitbach
Edina Realty, Inc.
Source: NorthstarMLS as distributed by MLS GRID,MLS#: 6410394
Facts & features
Interior
Bedrooms & bathrooms
- Bedrooms: 3
- Bathrooms: 1
- 3/4 bathrooms: 1
Bedroom 1
- Level: Main
- Area: 68.06 Square Feet
- Dimensions: 8'3x8'3
Bedroom 2
- Level: Main
- Area: 60.03 Square Feet
- Dimensions: 7'11x7'7
Bedroom 3
- Level: Main
- Area: 79.06 Square Feet
- Dimensions: 8'3x9'7
Kitchen
- Level: Main
- Area: 75.11 Square Feet
- Dimensions: 8'8x8'8
Living room
- Level: Main
- Area: 150.92 Square Feet
- Dimensions: 8'7x17'7
Heating
- None
Cooling
- Wall Unit(s)
Appliances
- Included: Electric Water Heater, Microwave, Range, Refrigerator
Features
- Basement: None
- Has fireplace: No
Interior area
- Total structure area: 608
- Total interior livable area: 608 sqft
- Finished area above ground: 608
- Finished area below ground: 0
Property
Parking
- Parking features: Gravel
Accessibility
- Accessibility features: None
Features
- Levels: One
- Stories: 1
- Patio & porch: Screened
- Has view: Yes
- View description: Lake
- Has water view: Yes
- Water view: Lake
- Waterfront features: Deeded Access, Dock, Lake View, Shared, Road Between Waterfront And Home, Waterfront Num(18037300), Lake Chain, Lake Bottom(Hard, Sand), Lake Acres(1650), Lake Chain Acres(13497), Lake Depth(51)
- Body of water: Round Lake (18037300),Gull
- Frontage length: Water Frontage: 25
Lot
- Size: 6,969 sqft
- Dimensions: 53 x 122 x 60 x 133
Details
- Additional structures: Gazebo, Screenhouse, Storage Shed
- Foundation area: 608
- Parcel number: 991590010170009
- Zoning description: Residential-Single Family
Construction
Type & style
- Home type: SingleFamily
- Property subtype: Single Family Residence
Materials
- Wood Siding
- Roof: Age 8 Years or Less
Condition
- Age of Property: 95
- New construction: No
- Year built: 1930
Utilities & green energy
- Electric: Power Company: Minnesota Power
- Gas: Electric
- Sewer: Shared Septic, Tank with Drainage Field
- Water: Sand Point
Community & neighborhood
Location
- Region: Brainerd
- Subdivision: The Petersen Playgrounds
HOA & financial
HOA
- Has HOA: No
Price history
| Date | Event | Price |
|---|---|---|
| 10/8/2025 | Listing removed | $264,900$436/sqft |
Source: | ||
| 8/22/2025 | Listed for sale | $264,900+28.6%$436/sqft |
Source: | ||
| 9/15/2023 | Sold | $206,000+3.1%$339/sqft |
Source: | ||
| 8/8/2023 | Pending sale | $199,900$329/sqft |
Source: | ||
| 8/4/2023 | Listed for sale | $199,900$329/sqft |
Source: | ||
Public tax history
Tax history is unavailable.
Neighborhood: 56401
Nearby schools
GreatSchools rating
- 9/10Nisswa Elementary SchoolGrades: PK-4Distance: 5.1 mi
- 6/10Forestview Middle SchoolGrades: 5-8Distance: 8.3 mi
- 9/10Brainerd Senior High SchoolGrades: 9-12Distance: 8.1 mi

Get pre-qualified for a loan
At Zillow Home Loans, we can pre-qualify you in as little as 5 minutes with no impact to your credit score.An equal housing lender. NMLS #10287.
Sell for more on Zillow
Get a free Zillow Showcase℠ listing and you could sell for .
$258,700
2% more+ $5,174
With Zillow Showcase(estimated)
$263,874