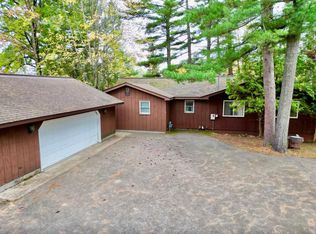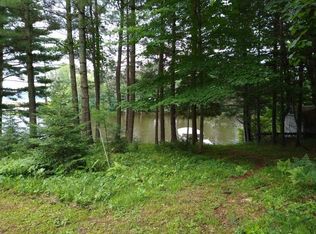EAGLE RIVER CHAIN HOME - Slow down, relax & start to enjoy life on the 28 lake Eagle River WI Chain of Lakes. From this charming home you can access all the recreation Eagle River has to offer by boat, ATV, bicycle or foot because you are a stones' throw to downtown no matter how YOU prefer to travel. The home itself offers 3 bedrooms; plus a bonus room, 3 baths & loads of living space perfect for entertaining all the friends & family that will gather. There is a warm & inviting wood living room which has a gas fireplace at its' core as well as a cozy lower level family room with pellet stove & a lakeside walk out patio. The kitchen offers ample room for cooking & storage as well as tons of natural light. Add to this a pantry, a full basement for storage, a HUGE 3 car garage, a permanent pier, & TONS of outdoor living space where you will enjoy your 151' of frontage on the water. The home faces south for all afternoon sun & is in excellent condition. And furnishings are negotiable!
This property is off market, which means it's not currently listed for sale or rent on Zillow. This may be different from what's available on other websites or public sources.


