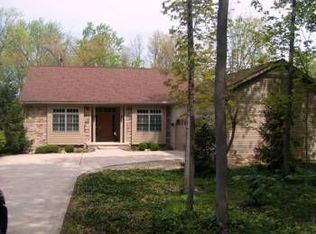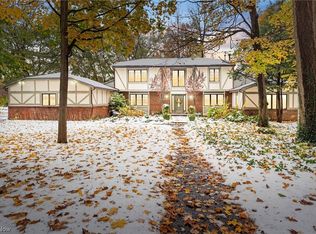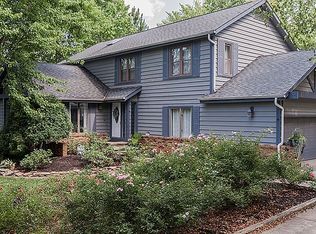This beautiful, well maintained and much loved ranch was built in 2004. It features an open floor plan with 3 bedrooms and 2.5 baths on the main level and an additional living suite with kitchenette, great room, bedroom and full bath in the walk-out lower level. The kitchen is a balance of beauty, comfort and convenience and possess a double oven, hard wood floors, spacious island, pantry, solid surface counter tops, stone tone back splash and a breakfast bar that opens to the vaulted wood ceiling great room. From the kitchen, you can enjoy a view of the grand stone masonry fireplace that flanks a wall in the great room. Natural light floods the great room from the sky lights and from a sliding glass door that leads to a screened porch, premium composite deck. Through the designer front door, enter the generous sized foyer that leads to the kitchen as well as to the French door entrance of the illuminated double tray ceiling dining room which can also be used as a study, office or den. The laundry room and a half bath are conveniently located near the entrance of the 2.5 car garage. The master bedroom is complete with private full bath with walk-in shower and jetted glamour bath, walk in closet with professional closet organization system and access to the screened in porch. The second main level bedroom, with separate vanity, has access to the main hall full bath. The third main level bedroom has hard wood floors and built in office desk and shelves.
This property is off market, which means it's not currently listed for sale or rent on Zillow. This may be different from what's available on other websites or public sources.


