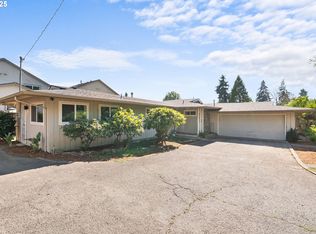This lovely home was built in 2021. It is a 3 bed/2.5 bath home with an open concept living space with vaulted ceilings, stainless steel appliances and subtle paint tones. Forced air heating with a heat pump for cooling. Gas range. The washer and dryer hook-ups are conveniently located upstairs near the bedrooms. This home is located on a private driveway in a new community with six other homes. It is very low maintenance with no yard. There is a communal yard space with an attached gazebo maintained by the HOA. It is fully fenced around the whole property. Available 6/19/25. Please call with questions or to schedule a showing. PLEASE NOTE: all carpet and laminate flooring as shown in pictures will be replaced with brand new luxury vinyl plank (LVP) prior to move in. Schools are: Irving Elementary Shasta Middle Willamette High Information deemed reliable but not guaranteed. Initial fixed-term 1-year lease with renewal option. $3,000 security deposit and first months rent due at signing. No Co-signers allowed. Tenant pays utilities. Renter's insurance in the amount of at least $100,000 liability per occurrence is required for this property. Applications will be accepted upon posting. This listing will remain active until an application(s) is approved and lease is signed. Applications are provided at the time of showing the home and will be processed on a first come first served basis. If you are an applicant with limited English proficiency, you are entitled to submit a request for an additional 24 hours to provide you with more time to seek language assistance services for the purpose of complying with the Housing Provider's screening and application requirements. No smoking allowed on premises. PETS: up to two pets allowed up to 25lbs with owner approval. Additional security deposit and pet rent is required. Pet must be at least 1.5 years old, spayed or neutered, and fully vaccinated. Certain dog breeds are not allowed. This home can only accommodate parking for up to two cars due to limited street parking. No trailers, boats, or RV's.
This property is off market, which means it's not currently listed for sale or rent on Zillow. This may be different from what's available on other websites or public sources.

