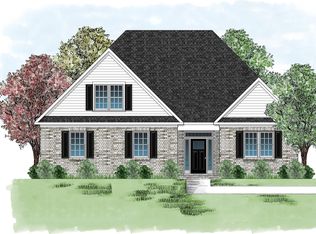Sold for $699,900 on 08/06/24
$699,900
484 Crown Pointe Drive, Hampstead, NC 28443
4beds
2,883sqft
Single Family Residence
Built in 2020
0.48 Acres Lot
$683,900 Zestimate®
$243/sqft
$3,300 Estimated rent
Home value
$683,900
$629,000 - $745,000
$3,300/mo
Zestimate® history
Loading...
Owner options
Explore your selling options
What's special
Welcome Home to this Beautiful Four Bedroom, Three and a Half Bath Home located in Crown Point. This home has a Wonderful Floor plan and almost a Half Acre lot within a Waterfront/Access Community with a Pool, Clubhouse, a Day Dock and Gazebo on Virginia Creek. This Home features a Well Appointed Formal Dining Room with Wainscotting, a Vaulted Ceiling Living Room with Exposed Natural Wood Beams, Gas Fireplace, and is open to the Kitchen and Breakfast Area, with Access to the Screened in Porch with Ceiling Fan and a Tongue And Groove Wood Ceiling. The Kitchen has an Island With Bar Seating, Granite Countertops, Stainless Appliances and a Walk-In Pantry. The Owners Suite has a Coffered Vaulted Ceiling, Walk In Tile Shower, Dual Vanities and Large Walk-In Closet. Upstairs You Will find a Media Area, Three Bedrooms, and Two additional Full Bathrooms. A 2-Car Garage, Laundry Room and Built-in Drop Area, make this home complete.
Conveniently located near the Beaches, Local Schools, Shopping and much more! Make your Appointment today!
Zillow last checked: 8 hours ago
Listing updated: August 07, 2025 at 10:05am
Listed by:
Butch E Saunders 910-262-2627,
RE/MAX Essential
Bought with:
Gina Rabassi, 309636
RE/MAX Now
Source: Hive MLS,MLS#: 100448986 Originating MLS: Cape Fear Realtors MLS, Inc.
Originating MLS: Cape Fear Realtors MLS, Inc.
Facts & features
Interior
Bedrooms & bathrooms
- Bedrooms: 4
- Bathrooms: 4
- Full bathrooms: 3
- 1/2 bathrooms: 1
Primary bedroom
- Level: Main
- Dimensions: 17 x 13.5
Bedroom 1
- Level: Second
- Dimensions: 17.5 x 13
Bedroom 2
- Level: Second
- Dimensions: 11 x 16
Bedroom 3
- Level: Second
- Dimensions: 13 x 12
Bonus room
- Level: Second
- Dimensions: 10.9 x 11.6
Dining room
- Level: Main
- Dimensions: 12 x 13
Kitchen
- Level: Main
- Dimensions: 12.6 x 18
Living room
- Level: Main
- Dimensions: 18 x 17
Heating
- Heat Pump, Electric
Cooling
- Central Air
Appliances
- Laundry: Laundry Room
Features
- Master Downstairs, Walk-in Closet(s), Vaulted Ceiling(s), High Ceilings, Mud Room, Ceiling Fan(s), Pantry, Walk-in Shower, Blinds/Shades, Gas Log, Walk-In Closet(s)
- Has fireplace: Yes
- Fireplace features: Gas Log
Interior area
- Total structure area: 2,883
- Total interior livable area: 2,883 sqft
Property
Parking
- Total spaces: 2
- Parking features: On Site, Paved
Features
- Levels: Two
- Stories: 2
- Patio & porch: Covered, Patio, Porch, Screened
- Fencing: None
Lot
- Size: 0.48 Acres
- Dimensions: 130 x 174 x 108 x 172
Details
- Parcel number: 42146987380000
- Zoning: PD
- Special conditions: Standard
Construction
Type & style
- Home type: SingleFamily
- Property subtype: Single Family Residence
Materials
- Fiber Cement
- Foundation: Raised, Slab
- Roof: Architectural Shingle
Condition
- New construction: No
- Year built: 2020
Utilities & green energy
- Sewer: Septic Tank
- Water: Public
- Utilities for property: Water Available
Community & neighborhood
Security
- Security features: Smoke Detector(s)
Location
- Region: Hampstead
- Subdivision: Crown Pointe
HOA & financial
HOA
- Has HOA: Yes
- HOA fee: $1,197 monthly
- Amenities included: Clubhouse, Pool, Maintenance Common Areas, Management
- Association name: Go Property Management
- Association phone: 910-509-7281
Other
Other facts
- Listing agreement: Exclusive Right To Sell
- Listing terms: Cash,Conventional,FHA,VA Loan
- Road surface type: Paved
Price history
| Date | Event | Price |
|---|---|---|
| 8/6/2024 | Sold | $699,900$243/sqft |
Source: | ||
| 6/16/2024 | Pending sale | $699,900$243/sqft |
Source: | ||
| 6/7/2024 | Listed for sale | $699,900-2.8%$243/sqft |
Source: | ||
| 5/31/2023 | Listing removed | -- |
Source: | ||
| 4/19/2023 | Listed for sale | $719,900+29.7%$250/sqft |
Source: | ||
Public tax history
| Year | Property taxes | Tax assessment |
|---|---|---|
| 2024 | $3,720 +0% | $380,486 |
| 2023 | $3,719 +17.4% | $380,486 |
| 2022 | $3,168 -3.4% | $380,486 |
Find assessor info on the county website
Neighborhood: 28443
Nearby schools
GreatSchools rating
- 6/10Topsail Middle SchoolGrades: 5-8Distance: 4 mi
- 8/10Topsail High SchoolGrades: 9-12Distance: 4.3 mi
- 8/10Topsail Elementary SchoolGrades: PK-4Distance: 4.1 mi
Schools provided by the listing agent
- Elementary: Topsail
- Middle: Topsail
- High: Topsail
Source: Hive MLS. This data may not be complete. We recommend contacting the local school district to confirm school assignments for this home.

Get pre-qualified for a loan
At Zillow Home Loans, we can pre-qualify you in as little as 5 minutes with no impact to your credit score.An equal housing lender. NMLS #10287.
Sell for more on Zillow
Get a free Zillow Showcase℠ listing and you could sell for .
$683,900
2% more+ $13,678
With Zillow Showcase(estimated)
$697,578