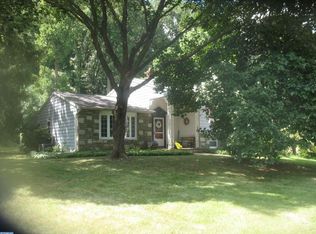Wonderful 3 bedroom, 2.5 Bath Split Level in the lovely Jefferson Hills development, situated on a beautiful .39 acre corner lot. This home has great curb appeal with many recent updates including brand new roof with all new plywood, newly painted entire exterior of house, new heater liner & both chimneys ground & pointed, all with transferable warranties. Find spacious rooms throughout & original hardwood floors under all the carpet on the 1st & 2nd floors. Enter through the newer front door with etched glass into the foyer with recently exposed hardwood flooring & a convenient coat closet. This level features a Living Room with Bow Window, Dining Room & Eat-in Kitchen with newer electric cooktop. Step down from the kitchen into the fabulous heated 4 Season Room, complete with new ceiling tiles, 2 ceiling fans, jalousie windows, storage under the stairs & a door leading to the backyard. The lower level has a spacious freshly painted Family Room with wood burning fireplace, double closet, picture window overlooking the yard & a door leading to large patio. This level also has a large Laundry/Mud Room with tub & freshly painted Powder Room with new pedestal sink. Upstairs are 3 generous sized bedrooms, 2 ceramic tiled baths & plenty of closet space, and up another set of stairs lead to a large attic for storage & possibilities to finish for additional living space. Added features include the freshly painted basement which houses a new oil tank & plenty of room for storage, work room, etc. plus a 2 car garage with electric garage door opener. Most windows have been replaced throughout the home. 4 Zone Heat, Central Air, Public Water & Sewer. A One Year Home Warranty is included for the buyer at time of settlement. Show & Sell this wonderful home!
This property is off market, which means it's not currently listed for sale or rent on Zillow. This may be different from what's available on other websites or public sources.
