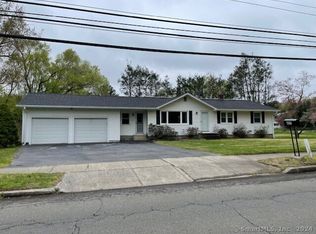Come and see this beautiful Raised Ranch in North Milford. This very well kept home has an open floor plan between the kitchen, dining room and living room ideal for entertaining. The main floor boasts a master bedroom with full bathroom, 2 additional large bedrooms and a full bath. Travel downstairs to the fully finished lower level that has a family room as well as a half bathroom that hosts the laundry room, garage access and walk out to the spacious back yard! This house sits on .42 acres and is partially fenced in with plenty of room for gardens and a patio to enjoy and relax. In addition to the attached 2 car garage there is an over-sized driveway for ample parking!
This property is off market, which means it's not currently listed for sale or rent on Zillow. This may be different from what's available on other websites or public sources.

