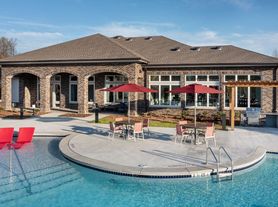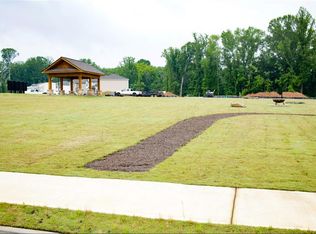This beautifully designed single-family home is located in a vibrant community with excellent schools and amenities. Be the first to enjoy this brand-new two-story residence featuring a spacious open-concept layout that seamlessly connects the kitchen, dining, and family room perfect for entertaining. A flex room on the main level offers space for an office or personalized use. The gourmet kitchen includes white cabinetry, granite countertops, stainless steel appliances, a walk-in pantry, and a large island with upgrades. Upstairs, four bedrooms surround a versatile loft area. One bedroom has a private bath, while the owner's suite features dual vanities, a super shower, and a walk-in closet. Enjoy peaceful evenings in the fenced, flat, and private backyard, ideal for relaxation and outdoor fun. Community amenities include a cabana, fire pit, picnic pavilion, walking trails, and a playground creating a resort-like atmosphere. The front faces a green space with a fire pit and direct playground view, making it perfect for families and gatherings.
Listings identified with the FMLS IDX logo come from FMLS and are held by brokerage firms other than the owner of this website. The listing brokerage is identified in any listing details. Information is deemed reliable but is not guaranteed. 2025 First Multiple Listing Service, Inc.
House for rent
$2,350/mo
484 Red Dragon Dr, Jefferson, GA 30549
4beds
2,500sqft
Price may not include required fees and charges.
Singlefamily
Available now
-- Pets
Central air, electric, zoned
In unit laundry
2 Garage spaces parking
Electric, central, zoned
What's special
Versatile loft areaFlex roomStainless steel appliancesWalk-in pantryLarge island with upgradesWalk-in closetPrivate bath
- 5 days
- on Zillow |
- -- |
- -- |
Travel times
Looking to buy when your lease ends?
Consider a first-time homebuyer savings account designed to grow your down payment with up to a 6% match & 3.83% APY.
Facts & features
Interior
Bedrooms & bathrooms
- Bedrooms: 4
- Bathrooms: 4
- Full bathrooms: 3
- 1/2 bathrooms: 1
Heating
- Electric, Central, Zoned
Cooling
- Central Air, Electric, Zoned
Appliances
- Included: Dishwasher, Disposal, Dryer, Microwave, Oven, Range, Refrigerator, Washer
- Laundry: In Unit, Laundry Room, Upper Level
Features
- Double Vanity, High Ceilings 9 ft Lower, High Ceilings 9 ft Main, Walk In Closet, Walk-In Closet(s)
- Flooring: Carpet
Interior area
- Total interior livable area: 2,500 sqft
Property
Parking
- Total spaces: 2
- Parking features: Garage, Covered
- Has garage: Yes
- Details: Contact manager
Features
- Stories: 2
- Exterior features: Contact manager
Construction
Type & style
- Home type: SingleFamily
- Architectural style: Craftsman
- Property subtype: SingleFamily
Materials
- Roof: Composition,Shake Shingle
Condition
- Year built: 2025
Community & HOA
Community
- Features: Playground
Location
- Region: Jefferson
Financial & listing details
- Lease term: 12 Months
Price history
| Date | Event | Price |
|---|---|---|
| 9/30/2025 | Listed for rent | $2,350$1/sqft |
Source: FMLS GA #7657581 | ||
| 7/20/2025 | Listing removed | $399,245$160/sqft |
Source: | ||
| 7/8/2025 | Price change | $399,245-4.1%$160/sqft |
Source: | ||
| 7/1/2025 | Listed for sale | $416,245$166/sqft |
Source: | ||

