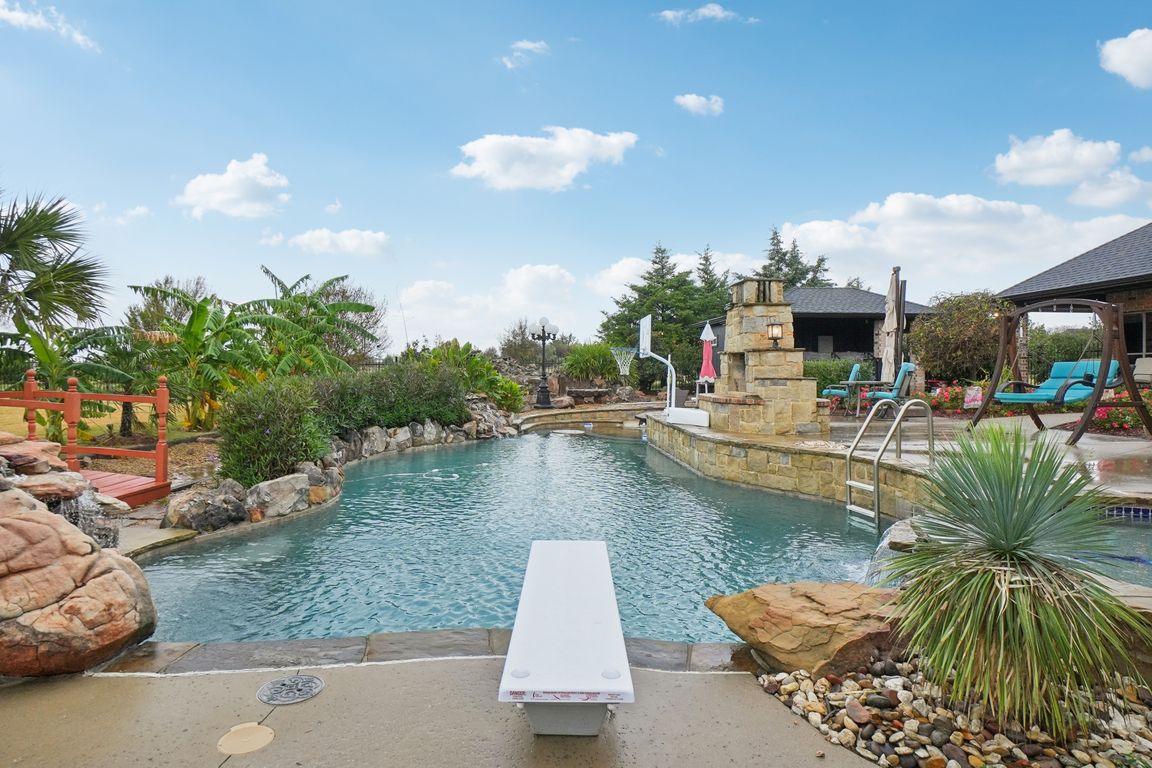Open: Sat 12pm-2pm

For sale
$1,300,000
4beds
3,994sqft
484 Savannah Hill Ln, Rockwall, TX 75032
4beds
3,994sqft
Single family residence
Built in 2007
1.70 Acres
3 Attached garage spaces
$325 price/sqft
What's special
Inviting entry wayLarge dining areaGranite counter topsUpstairs media roomDouble ovensBeautiful exteriorSpacious gourmet kitchen
Discover this extraordinary retreat where luxury living meets resort style living in the heart of Rockwall! This stunning property boasts one of the most impressive backyard living spaces designed to entertain, unwind and inspire year round. Challenge your skills on the custom putting green or take a dip in the pool ...
- 6 days |
- 505 |
- 24 |
Likely to sell faster than
Source: NTREIS,MLS#: 21118197
Travel times
Living Room
Kitchen
Primary Bedroom
Zillow last checked: 8 hours ago
Listing updated: November 26, 2025 at 10:04am
Listed by:
Toni Gale Feyerherm 0578288 972-772-7000,
Keller Williams Rockwall 972-772-7000,
Jeff Feyerherm 0665290 254-723-6308,
Keller Williams Rockwall
Source: NTREIS,MLS#: 21118197
Facts & features
Interior
Bedrooms & bathrooms
- Bedrooms: 4
- Bathrooms: 4
- Full bathrooms: 3
- 1/2 bathrooms: 1
Primary bedroom
- Features: Ceiling Fan(s), En Suite Bathroom
- Level: First
- Dimensions: 17 x 16
Bedroom
- Features: En Suite Bathroom
- Level: First
- Dimensions: 13 x 12
Bedroom
- Features: En Suite Bathroom
- Level: First
- Dimensions: 13 x 12
Bedroom
- Level: First
- Dimensions: 13 x 12
Breakfast room nook
- Level: First
- Dimensions: 12 x 9
Dining room
- Level: First
- Dimensions: 13 x 12
Other
- Level: First
- Dimensions: 19 x 10
Kitchen
- Features: Built-in Features, Eat-in Kitchen, Granite Counters, Kitchen Island, Walk-In Pantry
- Level: First
- Dimensions: 15 x 13
Living room
- Features: Built-in Features, Ceiling Fan(s), Fireplace
- Level: First
- Dimensions: 20 x 13
Media room
- Level: Second
- Dimensions: 19 x 19
Office
- Level: First
- Dimensions: 18 x 15
Heating
- Central, Electric, Fireplace(s)
Cooling
- Central Air, Ceiling Fan(s), Electric, Wall/Window Unit(s)
Appliances
- Included: Double Oven, Dishwasher, Electric Cooktop, Electric Oven, Electric Water Heater, Disposal, Microwave, Water Softener, Water Purifier
- Laundry: Washer Hookup, Dryer Hookup, ElectricDryer Hookup, In Hall
Features
- Cathedral Ceiling(s), Decorative/Designer Lighting Fixtures, Double Vanity, Eat-in Kitchen, Granite Counters, High Speed Internet, Kitchen Island, Open Floorplan, Pantry, Cable TV, Walk-In Closet(s), Wired for Sound
- Flooring: Carpet, Ceramic Tile, Hardwood
- Windows: Bay Window(s), Window Coverings
- Has basement: No
- Number of fireplaces: 1
- Fireplace features: Family Room, Gas Log, Gas Starter, Wood Burning
Interior area
- Total interior livable area: 3,994 sqft
Video & virtual tour
Property
Parking
- Total spaces: 6
- Parking features: Additional Parking, Door-Multi, Door-Single, Driveway, Garage, Golf Cart Garage, Garage Door Opener
- Attached garage spaces: 3
- Carport spaces: 3
- Covered spaces: 6
- Has uncovered spaces: Yes
Features
- Levels: One and One Half
- Stories: 1.5
- Patio & porch: Covered
- Exterior features: Lighting, Outdoor Grill, Outdoor Living Area, Outdoor Shower, Rain Gutters
- Pool features: Cabana, Diving Board, Gunite, In Ground, Pool, Waterfall, Water Feature
- Has spa: Yes
- Spa features: Hot Tub
Lot
- Size: 1.7 Acres
- Features: Back Yard, Interior Lot, Lawn, Landscaped, Sprinkler System
Details
- Parcel number: 000000059150
Construction
Type & style
- Home type: SingleFamily
- Architectural style: Detached
- Property subtype: Single Family Residence
Materials
- Roof: Composition
Condition
- Year built: 2007
Utilities & green energy
- Sewer: Aerobic Septic
- Water: Community/Coop
- Utilities for property: Electricity Available, Electricity Connected, Propane, Septic Available, Water Available, Cable Available
Community & HOA
Community
- Features: Putting Green
- Security: Security System, Fire Alarm, Smoke Detector(s)
- Subdivision: South Ridge Add
HOA
- Has HOA: No
Location
- Region: Rockwall
Financial & listing details
- Price per square foot: $325/sqft
- Tax assessed value: $879,814
- Annual tax amount: $11,260
- Date on market: 11/21/2025
- Cumulative days on market: 7 days
- Listing terms: Cash,Conventional,VA Loan
- Electric utility on property: Yes