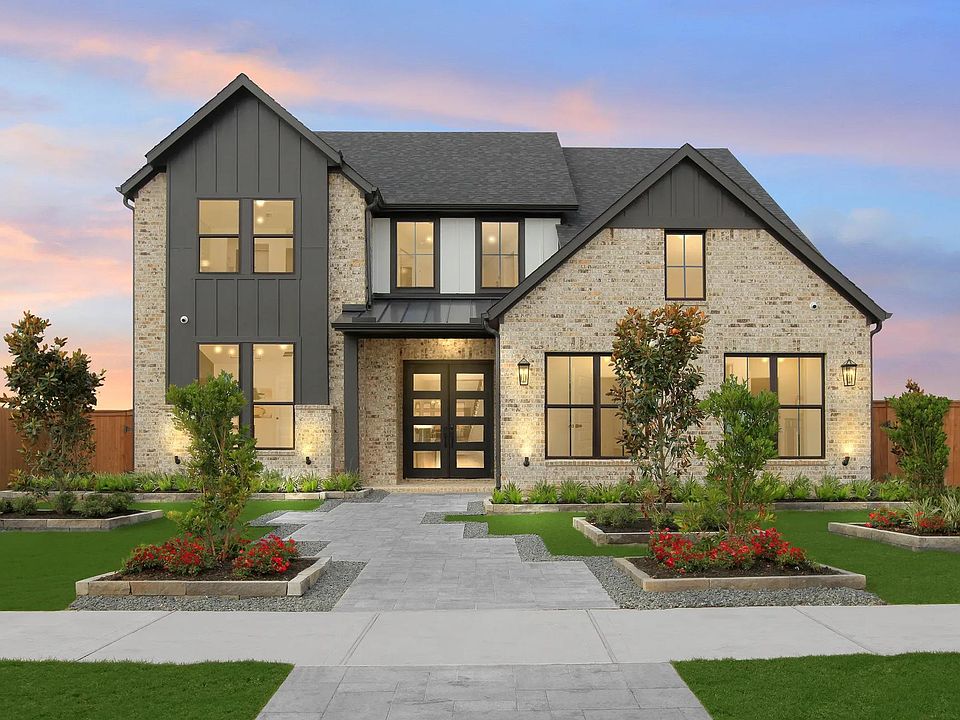MLS# 54941059 - Built by Drees Custom Homes - January 2026 completion! ~ Discover the Whitney, an impressive two-story home blending luxury with comfort and designed to meet your lifestyle. Step inside to a striking grand entry with a curved staircase leading to a breathtaking two-story family room, where an fireplace creates a cozy focal point. This spacious home features four bedrooms, three full baths, and a convenient powder bath, ensuring ample room for family and guests. The luxury primary suite offers a private sanctuary, complete with Yours and Mine closets, split vanities, and a relaxing tub and shower. Perfect for work and play, the Whitney also includes a private home office, a media room, and a gameroom for ultimate flexibility. Ample storage options, including additional garage storage and a walk-in pantry, make staying organized effortless. Experience the Whitney?where elegance meets functionality for a home, you?ll love to live in.
New construction
$669,990
484 Sprigtail Dr, Katy, TX 77493
4beds
3,447sqft
Single Family Residence
Built in 2025
7,274.52 Square Feet Lot
$650,600 Zestimate®
$194/sqft
$110/mo HOA
What's special
Additional garage storageGrand entryPrivate home officeTwo-story family roomFour bedroomsAmple storage optionsRelaxing tub and shower
Call: (936) 251-6128
- 66 days |
- 38 |
- 0 |
Zillow last checked: 7 hours ago
Listing updated: October 07, 2025 at 06:51am
Listed by:
Ben Caballero TREC #096651 888-872-6006,
HomesUSA.com
Source: HAR,MLS#: 54941059
Travel times
Schedule tour
Select your preferred tour type — either in-person or real-time video tour — then discuss available options with the builder representative you're connected with.
Facts & features
Interior
Bedrooms & bathrooms
- Bedrooms: 4
- Bathrooms: 4
- Full bathrooms: 3
- 1/2 bathrooms: 1
Rooms
- Room types: Family Room
Primary bathroom
- Features: Primary Bath: Double Sinks, Primary Bath: Separate Shower
Kitchen
- Features: Breakfast Bar, Kitchen Island, Kitchen open to Family Room, Pantry, Walk-in Pantry
Heating
- Electric, Natural Gas
Cooling
- Ceiling Fan(s), Electric
Appliances
- Included: ENERGY STAR Qualified Appliances, Water Heater, Disposal, Double Oven, Electric Oven, Microwave, Gas Cooktop, Dishwasher
- Laundry: Electric Dryer Hookup, Washer Hookup
Features
- Formal Entry/Foyer, High Ceilings, 2 Bedrooms Down, Primary Bed - 1st Floor, Walk-In Closet(s)
- Flooring: Carpet, Tile, Wood
- Doors: Insulated Doors
- Windows: Insulated/Low-E windows
- Number of fireplaces: 1
- Fireplace features: Electric
Interior area
- Total structure area: 3,447
- Total interior livable area: 3,447 sqft
Property
Parking
- Total spaces: 2
- Parking features: Attached
- Attached garage spaces: 2
Features
- Stories: 2
- Exterior features: Sprinkler System
- Fencing: Back Yard
Lot
- Size: 7,274.52 Square Feet
- Features: Back Yard, Subdivided, 0 Up To 1/4 Acre
Details
- Parcel number: 513103003026000
Construction
Type & style
- Home type: SingleFamily
- Architectural style: Traditional
- Property subtype: Single Family Residence
Materials
- Brick, Cement Siding
- Foundation: Slab
- Roof: Composition
Condition
- New construction: Yes
- Year built: 2025
Details
- Builder name: Drees Custom Homes
Utilities & green energy
- Sewer: Public Sewer
- Water: Public
Green energy
- Green verification: ENERGY STAR Certified Homes, Environments for Living, HERS Index Score
- Energy efficient items: Attic Vents, Thermostat, Lighting, HVAC, HVAC>13 SEER
Community & HOA
Community
- Subdivision: Grange
HOA
- HOA fee: $1,320 annually
Location
- Region: Katy
Financial & listing details
- Price per square foot: $194/sqft
- Date on market: 8/5/2025
- Listing terms: Cash,Conventional,FHA,Other,VA Loan
About the community
Playground
Drees Custom Homes is now building in Katy, Texas at Grange! With Drees you'll get the best of both worlds -- Drees' quality home construction in a resort-style community complete with future on-site elementary and middle schools in the Katy ISD. Spanning 1,130 acres, Grange will feature meandering waterways, abundant green spaces, a trail system and a future amenity center with a pavilion and a Lifestyle Director making sure the fun doesn't stop. Come explore Drees' brand new, affordable floorplans created just for Grange and learn about our custom-construct homebuilding process. Our flexible construction philosophy is why homebuyers for more than 97 years have chosen Drees to build their new home.
Source: Drees Homes

