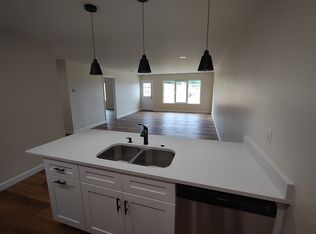Sold-in house
$585,000
484 Turpin Rd, Inman, SC 29349
4beds
3,036sqft
Single Family Residence
Built in 2007
1.83 Acres Lot
$639,200 Zestimate®
$193/sqft
$3,359 Estimated rent
Home value
$639,200
$601,000 - $684,000
$3,359/mo
Zestimate® history
Loading...
Owner options
Explore your selling options
What's special
Who says you can’t have it all? Just the right mix of luxury living in a country setting, but still close to Spartanburg! This four bedroom plus bonus brick home has everything you want plus more! Almost 2300 square foot unfinished basement on this home, to top off over 3000square feet of finished space! Simply breath taking from the road, the home sits on a level and open almost two acre lot! A covered front porch greets you with enough room for your rockers. Inside, a grand entry greets you with marble flooring, and access to the great room with two story ceilings, or enter the formal dining room with coffered ceilings. No details was spared in this custom home - arched openings everywhere, marble flooring in baths, trey ceilings in three bedrooms, all bedrooms have walk in closets, custom cabinets, an oversized garage that you do not see in most newer homes! The two story height ceilings and gas log fireplace are the focal point of the sunken great room! There is plenty of room for outdoor entertaining as well, once you exit the French doors off the great room you will find a screened in porch and a 23x10 patio! The eat in kitchen has a bay window (one of multiple in the home) and gorgeous cabinets, stainless steel appliances, and pendant lighting. The laundry room with utility sink is located on the main level beside the kitchen! The master bedroom is 20x15 and features a bay window, trey ceilings, his and hers closets with pocket doors, and even an additional room that could be a private office, additional walk in closet, or mediation area. Extensive use of tile in the master bath - halfway up the walls, shower, surrounding the large jetted tub. Seller has recently added a new dual vanity with soft close cabinets and granite counter to top everything off! There is a secondary bedroom on the main level, and two nicely sized bedrooms upstairs with a large bonus room! IF the finished space was not enough, prepare yourself for this basement! Storage galore! No home owners association or deed restrictions! Home is as clean as a whistle and ready for immediate occupancy!
Zillow last checked: 8 hours ago
Listing updated: August 30, 2024 at 01:21pm
Listed by:
William R Hawkins 864-415-5792,
BHHS C Dan Joyner - Sptbg
Bought with:
Brandi B Hill, SC
Keller Williams Realty
Source: SAR,MLS#: 295463
Facts & features
Interior
Bedrooms & bathrooms
- Bedrooms: 4
- Bathrooms: 4
- Full bathrooms: 4
Primary bedroom
- Area: 300
- Dimensions: 20x15
Bedroom 1
- Area: 143
- Dimensions: 13x11
Bedroom 2
- Area: 156
- Dimensions: 13x12
Bedroom 3
- Area: 156
- Dimensions: 13x12
Bonus room
- Area: 286
- Dimensions: 26x11
Dining room
- Area: 143
- Dimensions: 13x11
Great room
- Area: 300
- Dimensions: 20x15
Kitchen
- Area: 273
- Dimensions: 21x13
Other
- Description: screened porch
- Area: 190
- Dimensions: 19x10
Other
- Description: patio
Other
- Description: laundry
Heating
- Forced Air, Electricity
Cooling
- Central Air, Electricity
Appliances
- Included: Electric Water Heater
Features
- Ceiling Fan(s), Tray Ceiling(s), Fireplace, Ceiling - Smooth, Ceiling - Blown, Solid Surface Counters, Laminate Counters, Entrance Foyer, Open Floorplan, Split Bedroom Plan
- Flooring: Ceramic Tile, Hardwood, Laminate, Marble
- Doors: Storm Door(s)
- Windows: Insulated Windows, Tilt-Out
- Basement: Full,Unfinished,Basement
- Has fireplace: No
Interior area
- Total interior livable area: 3,036 sqft
- Finished area above ground: 3,036
- Finished area below ground: 0
Property
Parking
- Total spaces: 2
- Parking features: Attached, Garage Door Opener, Garage Faces Side, Yard Door, Attached Garage
- Attached garage spaces: 2
- Has uncovered spaces: Yes
Features
- Levels: Two
- Patio & porch: Porch, Screened
- Exterior features: Aluminum/Vinyl Trim
- Spa features: Bath
Lot
- Size: 1.83 Acres
- Features: Level, Pasture
- Topography: Level
Details
- Parcel number: 1340000710
Construction
Type & style
- Home type: SingleFamily
- Architectural style: Traditional
- Property subtype: Single Family Residence
Materials
- Brick Veneer, Vinyl Siding
- Roof: Architectural
Condition
- New construction: No
- Year built: 2007
Utilities & green energy
- Sewer: Septic Tank
- Water: Public
Community & neighborhood
Security
- Security features: Smoke Detector(s)
Location
- Region: Inman
- Subdivision: Other
HOA & financial
HOA
- Has HOA: No
Price history
| Date | Event | Price |
|---|---|---|
| 4/14/2023 | Sold | $585,000-2.5%$193/sqft |
Source: | ||
| 2/5/2023 | Contingent | $599,900$198/sqft |
Source: | ||
| 1/11/2023 | Price change | $599,900-2.4%$198/sqft |
Source: | ||
| 11/28/2022 | Price change | $614,900-5.4%$203/sqft |
Source: | ||
| 11/8/2022 | Listed for sale | $650,000+54.8%$214/sqft |
Source: | ||
Public tax history
| Year | Property taxes | Tax assessment |
|---|---|---|
| 2025 | -- | $23,400 -33.3% |
| 2024 | $13,675 +394.2% | $35,100 +124.6% |
| 2023 | $2,767 | $15,630 +15% |
Find assessor info on the county website
Neighborhood: 29349
Nearby schools
GreatSchools rating
- 4/10Campobello-Gramling Elementary SchoolGrades: PK-8Distance: 2.6 mi
- 8/10Chapman High SchoolGrades: 9-12Distance: 1.3 mi
Schools provided by the listing agent
- Elementary: 1-Campobello-Gramling
- Middle: 1-Campobello
- High: 1-Chapman High
Source: SAR. This data may not be complete. We recommend contacting the local school district to confirm school assignments for this home.
Get a cash offer in 3 minutes
Find out how much your home could sell for in as little as 3 minutes with a no-obligation cash offer.
Estimated market value$639,200
Get a cash offer in 3 minutes
Find out how much your home could sell for in as little as 3 minutes with a no-obligation cash offer.
Estimated market value
$639,200
