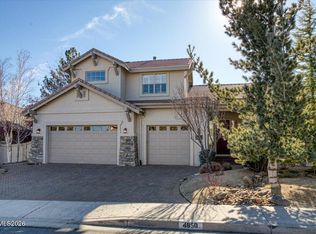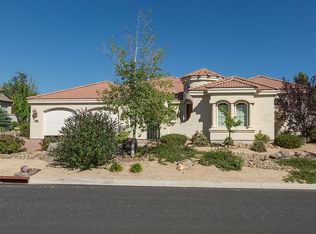Closed
$1,222,500
4840 Aberfeldy Rd, Reno, NV 89519
4beds
3,878sqft
Single Family Residence
Built in 2003
8,712 Square Feet Lot
$1,315,600 Zestimate®
$315/sqft
$4,618 Estimated rent
Home value
$1,315,600
$1.22M - $1.42M
$4,618/mo
Zestimate® history
Loading...
Owner options
Explore your selling options
What's special
Highly desirable location at Castle Ridge in Caughlin Ranch! This custom home features stunning architecture, large updated kitchen with high end stainless appliances (including a steam oven), a completely remodeled master bathroom including a rainshower and jetted tub, new large composite deck, custom large bookcase with rolling library ladder, new AC and furnace, huge dining room with wood flooring, separate private patio with vine covered trellis off the dining room, mature trees (pear and cherry), Private yard with no direct rear neighbor, master retreat on main floor, Jack and Jill bathroom upstairs, ceiling fans throughout,central vacuum, lots of extra storage in the oversized garages (including ceiling racks), backs to open/common area, proximity to hiking trails, and more. GREAT schools and only around 10 min from the Reno airport. This home is perfect for entertaining groups both large and small. This amazing home is sure to impress your pickiest buyers! Caughlin Ranch is one of Reno's most established HOA's with creeks, walking trails galore, lush grounds, mature trees and lots of open space. The main garage is 26 feet deep to accommodate longer trucks/vehicles!
Zillow last checked: 8 hours ago
Listing updated: May 14, 2025 at 03:50am
Listed by:
Dan Berg BS.143314 775-848-2043,
Sierra Nevada Properties-Reno
Bought with:
Shannon Comstock, S.175542
RE/MAX Gold-Midtown
Source: NNRMLS,MLS#: 230006795
Facts & features
Interior
Bedrooms & bathrooms
- Bedrooms: 4
- Bathrooms: 4
- Full bathrooms: 3
- 1/2 bathrooms: 1
Heating
- Forced Air, Natural Gas
Cooling
- Central Air, Refrigerated
Appliances
- Included: Dishwasher, Disposal, Double Oven, Gas Cooktop, Microwave, Refrigerator
- Laundry: Cabinets, Laundry Area, Laundry Room, Sink
Features
- Breakfast Bar, Ceiling Fan(s), Central Vacuum, High Ceilings, Kitchen Island, Pantry, Master Downstairs, Smart Thermostat, Walk-In Closet(s)
- Flooring: Carpet, Ceramic Tile, Slate, Wood
- Windows: Blinds, Double Pane Windows, Vinyl Frames
- Number of fireplaces: 2
- Fireplace features: Gas Log
Interior area
- Total structure area: 3,878
- Total interior livable area: 3,878 sqft
Property
Parking
- Total spaces: 3
- Parking features: Attached, Garage Door Opener
- Attached garage spaces: 3
Features
- Stories: 2
- Patio & porch: Deck
- Exterior features: Built-in Barbecue
- Fencing: Back Yard
- Has view: Yes
- View description: Mountain(s)
Lot
- Size: 8,712 sqft
- Features: Common Area, Landscaped, Level, Sprinklers In Front, Sprinklers In Rear
Details
- Parcel number: 21823305
- Zoning: Pd
Construction
Type & style
- Home type: SingleFamily
- Property subtype: Single Family Residence
Materials
- Stucco
- Foundation: Crawl Space
- Roof: Pitched,Tile
Condition
- Year built: 2003
Utilities & green energy
- Sewer: Public Sewer
- Water: Public
- Utilities for property: Cable Available, Electricity Available, Internet Available, Natural Gas Available, Phone Available, Sewer Available, Water Available, Cellular Coverage, Water Meter Installed
Community & neighborhood
Security
- Security features: Security System Owned, Smoke Detector(s)
Location
- Region: Reno
- Subdivision: Castle Ridge 6
HOA & financial
HOA
- Has HOA: Yes
- HOA fee: $219 quarterly
- Amenities included: Maintenance Grounds
Other
Other facts
- Listing terms: Cash,Conventional,VA Loan
Price history
| Date | Event | Price |
|---|---|---|
| 8/31/2023 | Sold | $1,222,500-2.2%$315/sqft |
Source: | ||
| 8/11/2023 | Pending sale | $1,250,000$322/sqft |
Source: | ||
| 7/31/2023 | Price change | $1,250,000-2%$322/sqft |
Source: | ||
| 7/6/2023 | Price change | $1,275,000-1.9%$329/sqft |
Source: | ||
| 6/22/2023 | Listed for sale | $1,300,000+82.6%$335/sqft |
Source: | ||
Public tax history
| Year | Property taxes | Tax assessment |
|---|---|---|
| 2025 | $7,249 +3% | $302,639 -0.7% |
| 2024 | $7,040 +3% | $304,785 +4.5% |
| 2023 | $6,834 +3% | $291,585 +22.2% |
Find assessor info on the county website
Neighborhood: Caughlin Ranch
Nearby schools
GreatSchools rating
- 8/10Caughlin Ranch Elementary SchoolGrades: PK-6Distance: 0.4 mi
- 6/10Darrell C Swope Middle SchoolGrades: 6-8Distance: 2.1 mi
- 7/10Reno High SchoolGrades: 9-12Distance: 2.9 mi
Schools provided by the listing agent
- Elementary: Caughlin Ranch
- Middle: Swope
- High: Reno
Source: NNRMLS. This data may not be complete. We recommend contacting the local school district to confirm school assignments for this home.
Get a cash offer in 3 minutes
Find out how much your home could sell for in as little as 3 minutes with a no-obligation cash offer.
Estimated market value$1,315,600
Get a cash offer in 3 minutes
Find out how much your home could sell for in as little as 3 minutes with a no-obligation cash offer.
Estimated market value
$1,315,600

