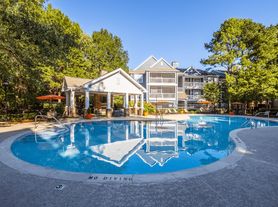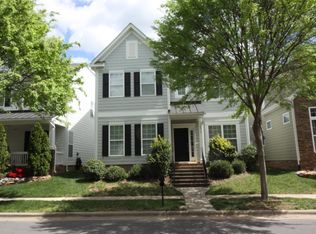Stunning 3-bedroom, 3 bathroom house with 1,950 square feet of living space, this home has a spacious layout that is perfect for entertaining or simply enjoying quiet evenings at home. The kitchen is a chef's delight, equipped with modern appliances including granite countertops, oven, a gas stove top, refrigerator, dishwasher.
There is also a washer and dryer, carport, and a shed.
Additional features include:
- Great Room with vaulted ceilings and brick fireplace.
- Upstairs primary bedroom with ensuite bathroom along with two additional bedrooms and hall bathroom.
- Bonus 4 season room with access to the brick carport and multiple storage rooms
-All new flooring throughout, recently renovated
- Big yard with firepit
Quiet neighbourhood with excellent schools and easy access to 485 and Arboretum shopping centre.
Preferred lease duration is 1 year or more. This property is unfurnished.
Security Deposit amount determined by the owner.
House for rent
$2,520/mo
4840 Autumn Leaf Ln, Charlotte, NC 28277
3beds
1,950sqft
Price may not include required fees and charges.
Single family residence
Available now
Cats, dogs OK
Central air
In unit laundry
-- Parking
Heat pump
What's special
Modern appliancesBrick carportBig yardVaulted ceilingsMultiple storage roomsGranite countertopsEnsuite bathroom
- 45 days
- on Zillow |
- -- |
- -- |
Travel times
Renting now? Get $1,000 closer to owning
Unlock a $400 renter bonus, plus up to a $600 savings match when you open a Foyer+ account.
Offers by Foyer; terms for both apply. Details on landing page.
Facts & features
Interior
Bedrooms & bathrooms
- Bedrooms: 3
- Bathrooms: 3
- Full bathrooms: 2
- 1/2 bathrooms: 1
Heating
- Heat Pump
Cooling
- Central Air
Appliances
- Included: Dishwasher, Disposal, Dryer, Microwave, Range, Refrigerator, Stove, Washer
- Laundry: In Unit
Interior area
- Total interior livable area: 1,950 sqft
Property
Parking
- Details: Contact manager
Features
- Exterior features: Exhaust Hood, More Than One Year Lease, One Year Lease, Parking: Covered Spot
Details
- Parcel number: 22524116
Construction
Type & style
- Home type: SingleFamily
- Property subtype: Single Family Residence
Community & HOA
Location
- Region: Charlotte
Financial & listing details
- Lease term: More Than One Year Lease,One Year Lease
Price history
| Date | Event | Price |
|---|---|---|
| 9/7/2025 | Price change | $2,520-4.9%$1/sqft |
Source: Zillow Rentals | ||
| 8/28/2025 | Price change | $2,650-5.4%$1/sqft |
Source: Zillow Rentals | ||
| 8/21/2025 | Listed for rent | $2,800$1/sqft |
Source: Zillow Rentals | ||
| 4/30/2025 | Sold | $466,000-1.9%$239/sqft |
Source: | ||
| 3/21/2025 | Price change | $475,000-2.1%$244/sqft |
Source: | ||

