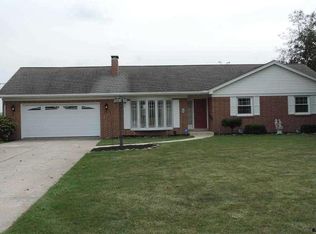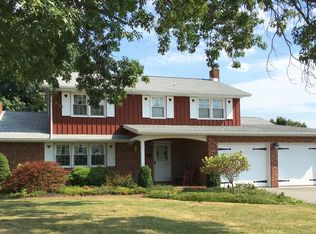HOT OFF THE PRESS!! This amazing 4 bedroom colonial is the one you have been waiting for! This spacious home received a top to bottom makeover, and is now seeking a new owner. Check out the refinished original hardwoods which have been given new life. Enjoy a fully remodeled custom kitchen with stainless appliances, new cabinets, and tile backsplash and large adjoining dining room. The second floor is roomy including 4 large bedrooms all with plenty of closet space. The master suite includes a wonderfully remodeled bathroom featuring new vanity, tub, and tile surround. This home is one of the rare ones- West York Schools, but in a USDA eligible area- buy with as little as zero down!!
This property is off market, which means it's not currently listed for sale or rent on Zillow. This may be different from what's available on other websites or public sources.


