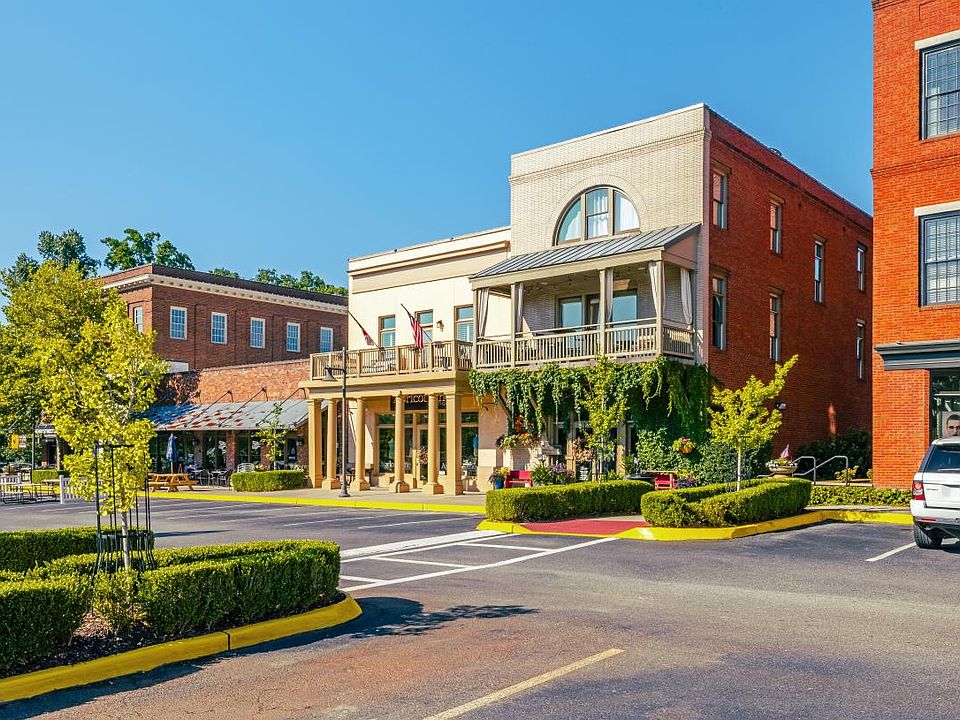The Hedgewood 3-Car home design blends bold architectural elements with everyday comfort. A dramatic two-story foyer and great room with a cozy fireplace welcome you into the main living area. Steps away, the kitchen features a central island with breakfast bar and a generous walk-in pantry perfect for gathering and entertaining. The casual dining area opens to a rear patio for effortless outdoor living. A first-floor secondary bedroom suite offers a walk-in closet and full bath, while a flex room adds versatility for guests or everyday needs. Upstairs, an open hallway overlooks the great room and foyer below. The luxurious primary suite includes a tray ceiling, a spacious walk-in closet, and a spa-like bath with a dual-sink vanity, a luxe shower with seat, and a private water closet. Three additional bedrooms two with walk-in closets and each with a private bath offer comfort and privacy for family or guests. Additional highlights include a second-floor laundry space, everyday entry, generous storage throughout, and a three-car garage. Disclaimer: Photos are images only and should not be relied upon to confirm applicable features.
New construction
$1,037,000
4840 Gadwall Way, Cumming, GA 30028
5beds
3,341sqft
Single Family Residence
Built in 2025
-- sqft lot
$1,007,400 Zestimate®
$310/sqft
$-- HOA
Under construction (available May 2026)
Currently being built and ready to move in soon. Reserve today by contacting the builder.
What's special
Three-car garageLuxurious primary suiteFlex roomCasual dining areaGenerous walk-in pantryDramatic two-story foyerFirst-floor secondary bedroom suite
This home is based on the Hedgewood 3-Car plan.
Call: (706) 268-9556
- 11 days |
- 71 |
- 2 |
Zillow last checked: October 02, 2025 at 05:34am
Listing updated: October 02, 2025 at 05:34am
Listed by:
Toll Brothers
Source: Toll Brothers Inc.
Travel times
Facts & features
Interior
Bedrooms & bathrooms
- Bedrooms: 5
- Bathrooms: 5
- Full bathrooms: 5
Interior area
- Total interior livable area: 3,341 sqft
Video & virtual tour
Property
Parking
- Total spaces: 3
- Parking features: Garage
- Garage spaces: 3
Features
- Levels: 1.0
- Stories: 1
Construction
Type & style
- Home type: SingleFamily
- Property subtype: Single Family Residence
Condition
- New Construction,Under Construction
- New construction: Yes
- Year built: 2025
Details
- Builder name: Toll Brothers
Community & HOA
Community
- Subdivision: Westover
Location
- Region: Cumming
Financial & listing details
- Price per square foot: $310/sqft
- Date on market: 9/24/2025
About the community
The perfect convergence of tranquility and accessibility, Westover is a community of new homes in Forsyth County, GA, that offers beautiful grand home designs on expansive home sites, many of which back up to mature tree line. Grand floor plans, ranging from 3,297 3,585 square feet, offer bright, open spaces and an array of personalization options at the Toll Brothers Design Studio allow you to create a home that is ideally you. At Westover, you can take advantage of close proximity to area shopping and dining destinations plus the technology corridor and employment hubs via GA-400. Find your ideal home in an ideal Cumming location at Westover. Home price does not include any home site premium.
Source: Toll Brothers Inc.

