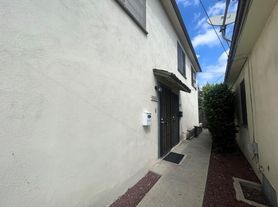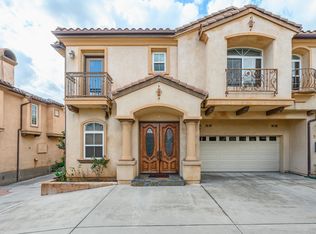Nestled on a serene, meticulously maintained street in the heart of Temple City, this exquisite custom-built residence offers an ideal blend of elegance and comfort. Spanning over 2700 sq ft (included with basement), this home features 4 bedrooms and 2.5 bathrooms, thoughtfully designed for both relaxation and entertaining.
Step inside to discover a spacious living room bathed in natural light, accentuated by the charming bay windows. The inviting family room anchored by a stone fireplace, while the formal dinning room complete with a built-in bar, is perfect for hosting gatherings. The well-appointed kitchen boast built-in appliances, sleek new title flooring and a cozy breakfast nook, ideal for casual meals or morning coffee.
The luxurious primary suite serves as a private retreat, featuring a generous walk-in closet, a jacuzzi tub and dual vanity. A versatile 200 sq ft basement that can be used as a mancave/wine cellar.
Recent upgrades elevate this home's appeal including fresh interior paint, newly installed plush carpeting, modern light fixtures and updated kitchen tiles. With abundant natural light, ample storage and central air/heating, this home ensures year round comfort and functionality.
Situated in the highly sought-after Temple City School District and minutes away from supermarkets, parks, shopping centers, schools, restaurants and freeway. Water, trash and gardening included.
House for rent
$5,500/mo
4840 Heleo Ave, Temple City, CA 91780
4beds
2,573sqft
Price may not include required fees and charges.
Singlefamily
Available now
Cats, small dogs OK
Central air
Outside laundry
2 Parking spaces parking
Central, fireplace
What's special
Modern light fixturesStone fireplaceSerene meticulously maintained streetAbundant natural lightLuxurious primary suiteFresh interior paintGenerous walk-in closet
- 9 days
- on Zillow |
- -- |
- -- |
Travel times
Looking to buy when your lease ends?
Consider a first-time homebuyer savings account designed to grow your down payment with up to a 6% match & 3.83% APY.
Facts & features
Interior
Bedrooms & bathrooms
- Bedrooms: 4
- Bathrooms: 3
- Full bathrooms: 3
Heating
- Central, Fireplace
Cooling
- Central Air
Appliances
- Laundry: Outside, Shared
Features
- All Bedrooms Down, Eat-in Kitchen, Walk In Closet
- Has fireplace: Yes
Interior area
- Total interior livable area: 2,573 sqft
Property
Parking
- Total spaces: 2
- Parking features: Covered
- Details: Contact manager
Features
- Stories: 1
- Exterior features: Contact manager
Details
- Parcel number: 8590021017
Construction
Type & style
- Home type: SingleFamily
- Property subtype: SingleFamily
Condition
- Year built: 1948
Utilities & green energy
- Utilities for property: Garbage, Water
Community & HOA
Location
- Region: Temple City
Financial & listing details
- Lease term: 12 Months
Price history
| Date | Event | Price |
|---|---|---|
| 9/24/2025 | Listed for rent | $5,500$2/sqft |
Source: CRMLS #WS25224949 | ||
| 9/3/2025 | Sold | $1,860,000-1.5%$723/sqft |
Source: | ||
| 8/6/2025 | Pending sale | $1,888,000$734/sqft |
Source: | ||
| 7/24/2025 | Contingent | $1,888,000$734/sqft |
Source: | ||
| 6/20/2025 | Listed for sale | $1,888,000$734/sqft |
Source: | ||

