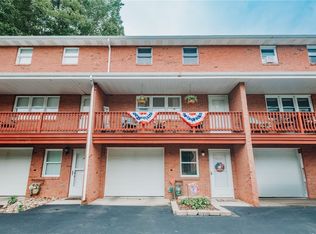Welcome to this beautifully crafted Craftsman-style new construction home, where timeless design meets modern comfort. This thoughtfully designed single-level home features 3 spacious bedrooms, 2.5 bathrooms, and a 2-car garage, offering warmth, functionality, and charm in every detail. As you step inside, you will be greeted by an inviting open-concept layout filled with natural light and classic Craftsman elements. The kitchen combines style and practicality with sleek granite countertops, a generous center island, and ample workspace. Just off the kitchen, a butler’s pantry provides additional storage and prep space, perfect for keeping your kitchen organized and clutter-free. The living room is centered around a beautiful natural stone gas fireplace, creating a warm and welcoming atmosphere for everyday living and special gatherings. The master suite offers a peaceful retreat with a spacious walk-in closet and a private master bath featuring dual vanities and a tiled walk-in shower. Two additional bedrooms and a full bathroom provide flexible space for family, guests, or a home office. A convenient half bath is located off the garage entry for everyday ease. Built on a slab with no basement, this home offers easy accessibility and low maintenance living, enhanced by in-floor radiant heating and central air conditioning for year-round comfort. Enjoy quiet mornings or evening relaxation on the covered front porch, and entertain or unwind in the covered back porch, creating year-round outdoor living opportunities. Ideally located near local amenities, this home delivers modern convenience wrapped in Craftsman elegance. Schedule your private showing today!
This property is off market, which means it's not currently listed for sale or rent on Zillow. This may be different from what's available on other websites or public sources.
