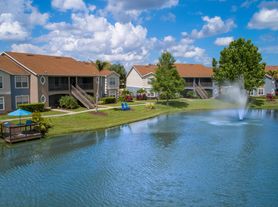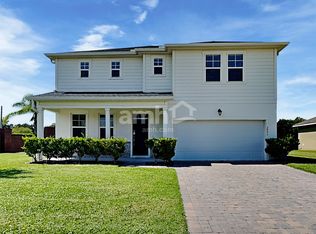Welcome to this beautiful corner townhouse located in the heart of Saint Cloud! This spacious home features an open-concept layout with 3 bedrooms, 2.5 bathrooms, and a large loft perfect for a home office, playroom, or media area. Enjoy the convenience of being directly across from the community pool, mailbox, and visitor parking. Ideally situated just minutes from the Turnpike and US-17/92, this home offers quick access to Valencia College, local restaurants, hospitals, medical offices, gas stations, supermarkets, and shopping centers. This property perfectly combines comfort, functionality, and community amenities. Schedule your private showing today!
Townhouse for rent
$2,300/mo
4840 Poolside Dr, Saint Cloud, FL 34769
3beds
2,122sqft
Price may not include required fees and charges.
Townhouse
Available Mon Dec 1 2025
Cats, dogs OK
Central air
Electric dryer hookup laundry
2 Attached garage spaces parking
Electric, central
What's special
Large loftVisitor parkingOpen-concept layoutCorner townhouse
- 2 days |
- -- |
- -- |
Travel times
Looking to buy when your lease ends?
Consider a first-time homebuyer savings account designed to grow your down payment with up to a 6% match & a competitive APY.
Facts & features
Interior
Bedrooms & bathrooms
- Bedrooms: 3
- Bathrooms: 3
- Full bathrooms: 2
- 1/2 bathrooms: 1
Rooms
- Room types: Breakfast Nook
Heating
- Electric, Central
Cooling
- Central Air
Appliances
- Included: Dishwasher, Microwave, Range, Refrigerator
- Laundry: Electric Dryer Hookup, Hookups, Laundry Room, Upper Level, Washer Hookup
Features
- Individual Climate Control, Kitchen/Family Room Combo, Living Room/Dining Room Combo, Open Floorplan, Pest Guard System, PrimaryBedroom Upstairs, Solid Surface Counters, Solid Wood Cabinets, Split Bedroom, Thermostat, Walk-In Closet(s)
- Flooring: Carpet, Laminate
Interior area
- Total interior livable area: 2,122 sqft
Video & virtual tour
Property
Parking
- Total spaces: 2
- Parking features: Attached, Driveway, Covered
- Has attached garage: Yes
- Details: Contact manager
Features
- Stories: 2
- Exterior features: Blinds, Driveway, Electric Dryer Hookup, Electric Water Heater, Extream Management Team, Floor Covering: Ceramic, Flooring: Ceramic, Flooring: Laminate, Garage Door Opener, Guest, Heating system: Central, Heating: Electric, Kitchen/Family Room Combo, Laundry Room, Lighting, Living Room/Dining Room Combo, Loft, Lot Features: Oversized Lot, Sidewalk, Open Floorplan, Oversized Lot, Patio, Pest Guard System, Pool, PrimaryBedroom Upstairs, Rain Gutters, Rods, Side Porch, Sidewalk, Sidewalks, Sliding Doors, Smoke Detector(s), Solid Surface Counters, Solid Wood Cabinets, Split Bedroom, Thermostat, Upper Level, View Type: Pool, View Type: Trees/Woods, Walk-In Closet(s), Washer Hookup, Window Treatments
Details
- Parcel number: 042630005700010660
Construction
Type & style
- Home type: Townhouse
- Property subtype: Townhouse
Condition
- Year built: 2016
Building
Management
- Pets allowed: Yes
Community & HOA
Community
- Features: Pool
HOA
- Amenities included: Pool
Location
- Region: Saint Cloud
Financial & listing details
- Lease term: Contact For Details
Price history
| Date | Event | Price |
|---|---|---|
| 11/3/2025 | Listed for rent | $2,300$1/sqft |
Source: Stellar MLS #S5137826 | ||
| 11/7/2024 | Listing removed | $2,300$1/sqft |
Source: Stellar MLS #S5104831 | ||
| 8/16/2024 | Price change | $2,300-4.2%$1/sqft |
Source: Stellar MLS #S5104831 | ||
| 8/7/2024 | Listed for rent | $2,400$1/sqft |
Source: Stellar MLS #S5104831 | ||
| 3/1/2024 | Sold | $310,000-4.6%$146/sqft |
Source: | ||

