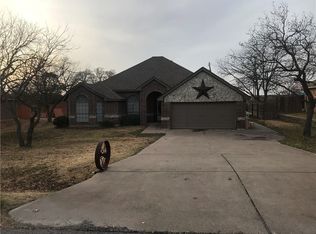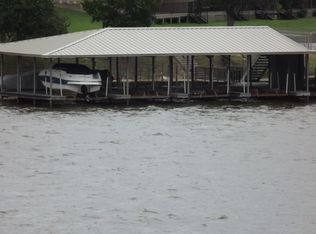Sold
Price Unknown
4840 Rhea Rd, Granbury, TX 76049
5beds
4,305sqft
Single Family Residence
Built in 2019
10.89 Acres Lot
$808,200 Zestimate®
$--/sqft
$4,730 Estimated rent
Home value
$808,200
$711,000 - $921,000
$4,730/mo
Zestimate® history
Loading...
Owner options
Explore your selling options
What's special
The COUNTRY life is calling your name and YES the mineral rights convey! Welcome to farm-dustrial charm with this 5-bed, 4.5-bath residence, set on a 12-acre estate. This home seamlessly combines open-concept living with the warmth of farmhouse design, highlighted by a stunning cable and rail designed loft that overlooks the main area. An impressive 5,250 sq ft attached shop with three large bays and complete RV hookups caters to every hobbyist or collector’s dream. The primary suite features a luxurious wet room with exquisite designer tiles and fixtures, creating a spa-like atmosphere.
Entertaining is a breeze with the unique roll-up kitchen window that opens to an inviting outdoor bar, blending indoor comfort with open-air gatherings. The property's natural beauty is enhanced by a stocked pond and the privacy offered by fencing and cross-fencing for your specific needs. This estate is more than just a home; it's a lifestyle where modern amenities meet country living!
Zillow last checked: 8 hours ago
Listing updated: December 02, 2025 at 01:02pm
Listed by:
Eric Wilkins 0767567,
VYBE Realty 817-479-9986
Bought with:
Brooks Sommer
Realty Of America, LLC
Source: NTREIS,MLS#: 20817259
Facts & features
Interior
Bedrooms & bathrooms
- Bedrooms: 5
- Bathrooms: 5
- Full bathrooms: 4
- 1/2 bathrooms: 1
Primary bedroom
- Features: En Suite Bathroom, Fireplace
- Level: First
- Dimensions: 20 x 17
Bedroom
- Level: First
- Dimensions: 11 x 18
Bedroom
- Level: First
- Dimensions: 12 x 18
Bedroom
- Features: Walk-In Closet(s)
- Level: First
- Dimensions: 14 x 18
Bedroom
- Features: Walk-In Closet(s)
- Level: First
- Dimensions: 14 x 18
Primary bathroom
- Features: Dual Sinks, En Suite Bathroom, Separate Shower
- Level: First
- Dimensions: 17 x 22
Dining room
- Level: First
- Dimensions: 12 x 18
Other
- Level: First
- Dimensions: 1 x 1
Other
- Level: First
- Dimensions: 1 x 1
Half bath
- Level: Second
- Dimensions: 1 x 1
Kitchen
- Features: Breakfast Bar, Concrete Counters, Eat-in Kitchen, Kitchen Island, Walk-In Pantry
- Level: First
- Dimensions: 14 x 18
Living room
- Features: Fireplace
- Level: First
- Dimensions: 27 x 21
Loft
- Level: Second
- Dimensions: 1 x 1
Utility room
- Features: Built-in Features, Utility Room, Utility Sink
- Level: First
- Dimensions: 9 x 18
Heating
- Central, Electric
Cooling
- Central Air, Ceiling Fan(s), Electric
Appliances
- Included: Double Oven, Dishwasher, Electric Cooktop, Disposal, Microwave, Tankless Water Heater, Wine Cooler
Features
- Chandelier, Eat-in Kitchen, High Speed Internet, Kitchen Island, Loft, Cable TV, Vaulted Ceiling(s), Walk-In Closet(s)
- Flooring: Tile
- Has basement: No
- Number of fireplaces: 2
- Fireplace features: Propane
Interior area
- Total interior livable area: 4,305 sqft
Property
Parking
- Total spaces: 8
- Parking features: Additional Parking, RV Garage, Tandem
- Attached garage spaces: 2
- Covered spaces: 8
Features
- Levels: One and One Half
- Stories: 1
- Patio & porch: Covered
- Pool features: None
- Fencing: Back Yard,Fenced,Metal,Wire
Lot
- Size: 10.89 Acres
- Features: Acreage, Back Yard, Lawn, Pond on Lot
Details
- Parcel number: R000044192
Construction
Type & style
- Home type: SingleFamily
- Architectural style: Barndominium,Detached
- Property subtype: Single Family Residence
- Attached to another structure: Yes
Materials
- Rock, Stone
- Foundation: Slab
- Roof: Metal
Condition
- Year built: 2019
Utilities & green energy
- Sewer: Aerobic Septic
- Utilities for property: Electricity Available, Municipal Utilities, Septic Available, Water Available, Cable Available
Community & neighborhood
Security
- Security features: Smoke Detector(s)
Location
- Region: Granbury
- Subdivision: l MANLEY-ABST 404
Other
Other facts
- Listing terms: Cash,Conventional,VA Loan
Price history
| Date | Event | Price |
|---|---|---|
| 12/2/2025 | Sold | -- |
Source: NTREIS #20817259 Report a problem | ||
| 10/24/2025 | Contingent | $850,000$197/sqft |
Source: NTREIS #20817259 Report a problem | ||
| 10/5/2025 | Price change | $850,000-5%$197/sqft |
Source: NTREIS #20817259 Report a problem | ||
| 9/23/2025 | Price change | $895,000-0.6%$208/sqft |
Source: NTREIS #20817259 Report a problem | ||
| 7/2/2025 | Price change | $900,000-5.3%$209/sqft |
Source: NTREIS #20817259 Report a problem | ||
Public tax history
| Year | Property taxes | Tax assessment |
|---|---|---|
| 2024 | $7,548 -19.2% | $1,150,350 +5.9% |
| 2023 | $9,341 -12.9% | $1,086,700 -11.2% |
| 2022 | $10,720 +8.7% | $1,224,160 +87.4% |
Find assessor info on the county website
Neighborhood: 76049
Nearby schools
GreatSchools rating
- 8/10Acton Elementary SchoolGrades: PK-5Distance: 2 mi
- 7/10Acton Middle SchoolGrades: 6-8Distance: 1.7 mi
- 5/10Granbury High SchoolGrades: 9-12Distance: 6.2 mi
Schools provided by the listing agent
- Elementary: Acton
- Middle: Acton
- High: Granbury
- District: Granbury ISD
Source: NTREIS. This data may not be complete. We recommend contacting the local school district to confirm school assignments for this home.
Get a cash offer in 3 minutes
Find out how much your home could sell for in as little as 3 minutes with a no-obligation cash offer.
Estimated market value$808,200
Get a cash offer in 3 minutes
Find out how much your home could sell for in as little as 3 minutes with a no-obligation cash offer.
Estimated market value
$808,200

