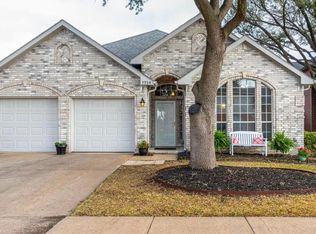Sold on 03/15/24
Price Unknown
4840 Rincon Way, Fort Worth, TX 76137
3beds
1,783sqft
Single Family Residence
Built in 1996
5,270.76 Square Feet Lot
$329,300 Zestimate®
$--/sqft
$2,077 Estimated rent
Home value
$329,300
$313,000 - $346,000
$2,077/mo
Zestimate® history
Loading...
Owner options
Explore your selling options
What's special
Discover a charming 3-bed, 2-bath haven with modern updates and timeless elegance. Meticulously maintained, this home features tall 12-foot ceilings, a large dining area, breakfast nook, and a kitchen island. Both bathrooms boast stylish updates, and wood laminate flooring adds warmth throughout.
Step onto a spacious covered back porch, perfect for relaxation or entertaining. Tucked in a quiet cul-de-sac, this residence ensures a peaceful living experience. Adjacent to a sprawling city park with walking, running, and biking trails, nature is at your doorstep. Across the street, a playground park fosters a sense of community.
The location is a lifestyle – excellent and surrounded by trees, creating a wholesome and serene ambiance. Don't miss the chance to call this home. Schedule your viewing today and embark on the journey to your dream home.
Zillow last checked: 8 hours ago
Listing updated: June 19, 2025 at 06:06pm
Listed by:
Jessica Adame 0600465 888-519-7431,
eXp Realty, LLC 888-519-7431
Bought with:
Rachel Kellar
Coldwell Banker Apex, REALTORS
Source: NTREIS,MLS#: 20540763
Facts & features
Interior
Bedrooms & bathrooms
- Bedrooms: 3
- Bathrooms: 2
- Full bathrooms: 2
Primary bedroom
- Features: Dual Sinks, Walk-In Closet(s)
- Level: First
- Dimensions: 14 x 12
Bedroom
- Features: Ceiling Fan(s), Walk-In Closet(s)
- Level: First
- Dimensions: 12 x 9
Bedroom
- Features: Ceiling Fan(s), Walk-In Closet(s)
- Level: First
- Dimensions: 11 x 10
Breakfast room nook
- Features: Breakfast Bar
- Level: First
- Dimensions: 11 x 8
Dining room
- Level: First
- Dimensions: 12 x 11
Kitchen
- Features: Kitchen Island, Pantry, Stone Counters
- Level: First
- Dimensions: 11 x 10
Living room
- Features: Fireplace
- Level: First
- Dimensions: 19 x 13
Heating
- Fireplace(s), Natural Gas
Cooling
- Central Air
Appliances
- Included: Some Gas Appliances, Dishwasher, Electric Range, Disposal, Gas Water Heater, Microwave, Plumbed For Gas, Refrigerator
- Laundry: Washer Hookup
Features
- Decorative/Designer Lighting Fixtures, Granite Counters, High Speed Internet, Cable TV, Vaulted Ceiling(s)
- Flooring: Laminate
- Windows: Bay Window(s)
- Has basement: No
- Number of fireplaces: 1
- Fireplace features: Gas, Gas Starter, Living Room
Interior area
- Total interior livable area: 1,783 sqft
Property
Parking
- Total spaces: 2
- Parking features: Door-Multi, Driveway, Garage Faces Front, Garage
- Attached garage spaces: 2
- Has uncovered spaces: Yes
Features
- Levels: One
- Stories: 1
- Patio & porch: Rear Porch, Covered, Patio
- Pool features: None
Lot
- Size: 5,270 sqft
- Features: Cul-De-Sac, Interior Lot, Landscaped, Few Trees
Details
- Parcel number: 06958621
Construction
Type & style
- Home type: SingleFamily
- Architectural style: Detached
- Property subtype: Single Family Residence
Materials
- Foundation: Slab
- Roof: Composition
Condition
- Year built: 1996
Utilities & green energy
- Sewer: Public Sewer
- Water: Public
- Utilities for property: Electricity Available, Sewer Available, Water Available, Cable Available
Community & neighborhood
Community
- Community features: Playground, Park
Location
- Region: Fort Worth
- Subdivision: Park Glen Add
HOA & financial
HOA
- Has HOA: Yes
- HOA fee: $66 annually
- Services included: Maintenance Grounds
- Association name: Park Glen Neighborhood Assoc
- Association phone: 972-359-1548
Price history
| Date | Event | Price |
|---|---|---|
| 3/15/2024 | Sold | -- |
Source: NTREIS #20540763 Report a problem | ||
| 3/3/2024 | Pending sale | $320,000$179/sqft |
Source: NTREIS #20540763 Report a problem | ||
| 2/27/2024 | Contingent | $320,000$179/sqft |
Source: NTREIS #20540763 Report a problem | ||
| 2/23/2024 | Listed for sale | $320,000+39.1%$179/sqft |
Source: NTREIS #20540763 Report a problem | ||
| 10/11/2019 | Listing removed | $230,000$129/sqft |
Source: Belinda Mendoza #14177426 Report a problem | ||
Public tax history
| Year | Property taxes | Tax assessment |
|---|---|---|
| 2024 | $5,243 +9% | $321,388 -5.4% |
| 2023 | $4,811 -14.8% | $339,828 +21.4% |
| 2022 | $5,648 +3.4% | $280,000 +30.2% |
Find assessor info on the county website
Neighborhood: Park Glen
Nearby schools
GreatSchools rating
- 6/10Bluebonnet Elementary SchoolGrades: K-5Distance: 1.1 mi
- 5/10Fossil Hill Middle SchoolGrades: 6-8Distance: 1.1 mi
- 5/10Fossil Ridge High SchoolGrades: 9-12Distance: 0.9 mi
Schools provided by the listing agent
- Elementary: Bluebonnet
- Middle: Fossil Hill
- High: Fossilridg
- District: Keller ISD
Source: NTREIS. This data may not be complete. We recommend contacting the local school district to confirm school assignments for this home.
Get a cash offer in 3 minutes
Find out how much your home could sell for in as little as 3 minutes with a no-obligation cash offer.
Estimated market value
$329,300
Get a cash offer in 3 minutes
Find out how much your home could sell for in as little as 3 minutes with a no-obligation cash offer.
Estimated market value
$329,300
