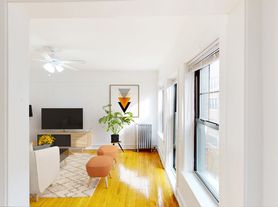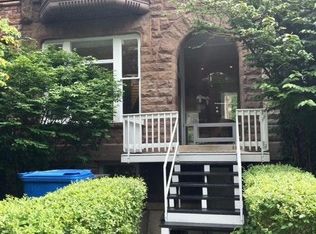Don't miss this beautiful and spacious home at The Dorchester! The Dorchester offers 13 luxurious new-construction townhomes combining modern design with timeless character in the prestigious Hyde Park/Kenwood neighborhood. The entrance hall features the preserved 1904 church facade designed by famed architect Solon Spencer Beman, leading to a private courtyard and resident entrances. Unit 3 spans three levels of modern luxury with sound insulation between floors and rooms for quiet comfort and privacy. The chef's kitchen boasts Zecchinon Italian cabinetry, state-of-the-art appliances, quartz countertops, and a built-in wooden dining table. The second floor includes three generously sized bedrooms, while the primary suite occupies the top floor and features two walk-in closets and a spa-inspired en-suite bathroom with a white marble shower, separate soaking tub, and Restoration Hardware vanity. All bathrooms include brass and matte black fixtures. Additional highlights include an attached, heated, above-ground oversized private garage. Prime location just 10 minutes from downtown, within walking distance of grocery stores, nightlife, and Hyde Park's renowned restaurants and cafes. Enjoy easy access to the lakefront, tennis courts, parks, and museum.
Townhouse for rent
$4,500/mo
4840 S Dorchester Ave #3, Chicago, IL 60615
4beds
3,519sqft
Price may not include required fees and charges.
Townhouse
Available Wed Dec 10 2025
Cats, dogs OK
Central air
Gas dryer hookup laundry
1 Attached garage space parking
Natural gas, forced air
What's special
Modern luxuryGenerously sized bedroomsSpa-inspired en-suite bathroomPrimary suiteWhite marble showerQuartz countertopsState-of-the-art appliances
- 1 day |
- -- |
- -- |
Travel times
Looking to buy when your lease ends?
Consider a first-time homebuyer savings account designed to grow your down payment with up to a 6% match & a competitive APY.
Facts & features
Interior
Bedrooms & bathrooms
- Bedrooms: 4
- Bathrooms: 4
- Full bathrooms: 3
- 1/2 bathrooms: 1
Heating
- Natural Gas, Forced Air
Cooling
- Central Air
Appliances
- Included: Dishwasher, Disposal, Dryer, Microwave, Range, Refrigerator, Washer
- Laundry: Gas Dryer Hookup, In Unit, Laundry Closet, Upper Level
Features
- Flooring: Hardwood
- Has basement: Yes
Interior area
- Total interior livable area: 3,519 sqft
Property
Parking
- Total spaces: 1
- Parking features: Attached, Garage, Covered
- Has attached garage: Yes
- Details: Contact manager
Features
- Exterior features: Asphalt, Attached, Deck, Foyer, Garage, Garage Door Opener, Garage Owned, Gas Dryer Hookup, Heating system: Forced Air, Heating: Gas, In Unit, Laundry Closet, No Disability Access, On Site, Park, Patio, Storage, Upper Level, Water included in rent
Details
- Parcel number: 20112050210000
Construction
Type & style
- Home type: Townhouse
- Property subtype: Townhouse
Condition
- Year built: 2020
Utilities & green energy
- Utilities for property: Water
Building
Management
- Pets allowed: Yes
Community & HOA
Location
- Region: Chicago
Financial & listing details
- Lease term: Contact For Details
Price history
| Date | Event | Price |
|---|---|---|
| 11/1/2025 | Listed for rent | $4,500$1/sqft |
Source: MRED as distributed by MLS GRID #12508052 | ||
| 10/7/2022 | Sold | $799,900$227/sqft |
Source: | ||
| 8/15/2022 | Contingent | $799,900$227/sqft |
Source: | ||
| 4/27/2022 | Listed for sale | $799,900-5.9%$227/sqft |
Source: | ||
| 4/27/2022 | Listing removed | -- |
Source: | ||

