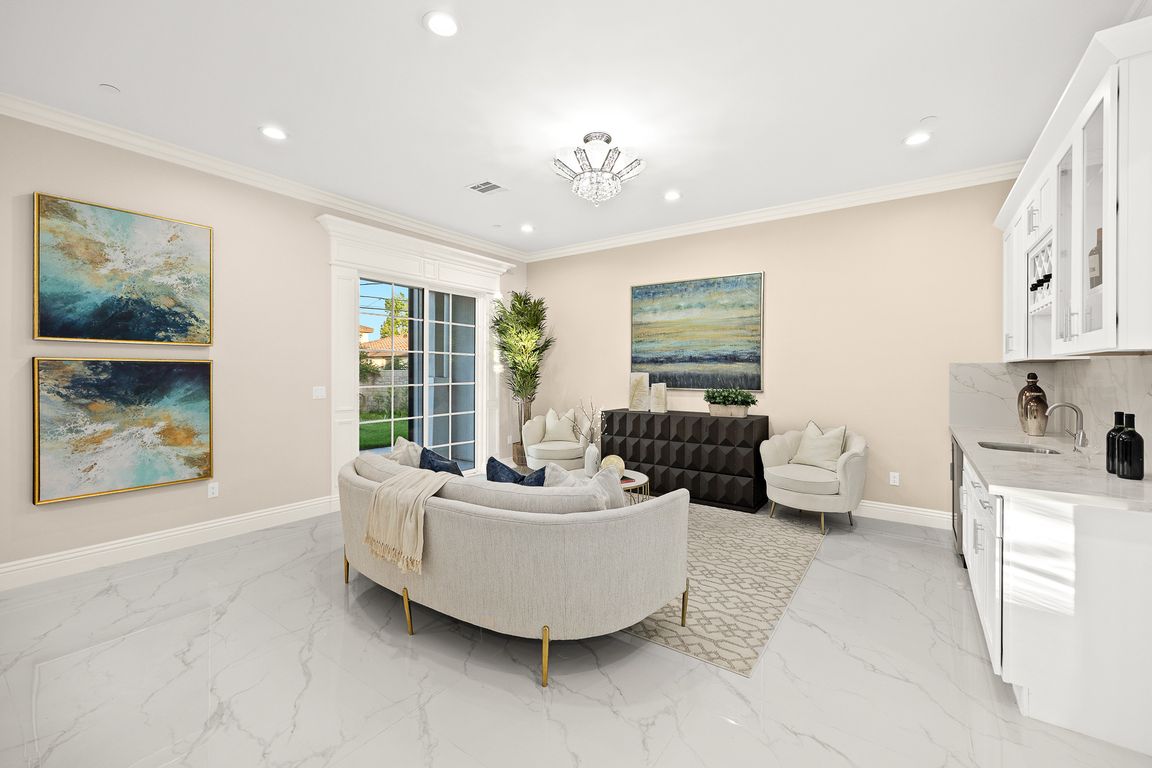Open: Sat 2pm-4pm

New construction
$2,480,000
5beds
3,522sqft
4840 Temple City Blvd, Temple City, CA 91780
5beds
3,522sqft
Single family residence
Built in 2025
9,414 sqft
3 Garage spaces
$704 price/sqft
What's special
Cozy loftPotential for an aduAutomatic gateSpacious ensuite bedroomsExpansive picture windowsCasual breakfast areaCustom cabinetry
Brand New 2025-Built Home in the Prestigious Temple City School District is now on the market! Welcome to this stunning newly constructed luxury estate featuring 5 ensuite bedrooms and 5.5 bathrooms, located in the highly sought-after Temple City School District. This exquisite home is introduced by a secure wrought iron front ...
- 191 days |
- 1,182 |
- 37 |
Source: CRMLS,MLS#: WS25101266 Originating MLS: California Regional MLS
Originating MLS: California Regional MLS
Travel times
Family Room
Kitchen
Primary Bedroom
Zillow last checked: 8 hours ago
Listing updated: 16 hours ago
Listing Provided by:
RHEA BAI DRE #01360246 626-589-7958,
RE/MAX PREMIER/ARCADIA
Source: CRMLS,MLS#: WS25101266 Originating MLS: California Regional MLS
Originating MLS: California Regional MLS
Facts & features
Interior
Bedrooms & bathrooms
- Bedrooms: 5
- Bathrooms: 6
- Full bathrooms: 5
- 1/2 bathrooms: 1
- Main level bathrooms: 4
- Main level bedrooms: 3
Rooms
- Room types: Bedroom, Entry/Foyer, Family Room, Foyer, Kitchen, Laundry, Library, Loft, Living Room, Primary Bathroom, Primary Bedroom, Office, Other, Wine Cellar, Dining Room
Bedroom
- Features: Bedroom on Main Level
Bathroom
- Features: Bathroom Exhaust Fan, Bathtub, Dual Sinks, Separate Shower
Kitchen
- Features: Kitchen Island, Kitchen/Family Room Combo, Quartz Counters
Cooling
- Central Air
Appliances
- Included: 6 Burner Stove, Built-In Range, Dishwasher, Disposal, Gas Oven, Gas Range, Gas Water Heater, Refrigerator, Range Hood, Tankless Water Heater
- Laundry: Inside, Laundry Room
Features
- Balcony, Breakfast Area, Ceiling Fan(s), Separate/Formal Dining Room, Eat-in Kitchen, High Ceilings, Open Floorplan, Pantry, Quartz Counters, Recessed Lighting, Storage, Bedroom on Main Level, Entrance Foyer, Loft, Main Level Primary, Primary Suite, Wine Cellar, Walk-In Closet(s)
- Doors: Double Door Entry, Panel Doors, Sliding Doors
- Windows: Double Pane Windows
- Has fireplace: Yes
- Fireplace features: Living Room
- Common walls with other units/homes: No Common Walls
Interior area
- Total interior livable area: 3,522 sqft
Property
Parking
- Total spaces: 3
- Parking features: Assigned, Concrete, Door-Multi, Detached Carport, Driveway Level, Door-Single, Driveway, Electric Gate, Garage, Gated, On Site, Oversized, Paved, Private, Side By Side
- Garage spaces: 3
- Has carport: Yes
Accessibility
- Accessibility features: Accessible Hallway(s)
Features
- Levels: Two
- Stories: 2
- Entry location: Front door
- Patio & porch: Rear Porch, Brick, Concrete, Front Porch, Open, Patio, Porch
- Exterior features: Lighting
- Pool features: None
- Spa features: None
- Fencing: Brick
- Has view: Yes
- View description: Neighborhood
Lot
- Size: 9,414 Square Feet
- Features: 0-1 Unit/Acre, Back Yard, Front Yard, Garden, Lawn, Landscaped, Level, Paved, Street Level, Yard
Details
- Parcel number: 8589015007
- Zoning: TCR1*
- Special conditions: Standard
Construction
Type & style
- Home type: SingleFamily
- Architectural style: Spanish
- Property subtype: Single Family Residence
Materials
- Brick, Drywall, Concrete
- Foundation: Slab
- Roof: Tile
Condition
- Updated/Remodeled,Turnkey
- New construction: Yes
- Year built: 2025
Utilities & green energy
- Sewer: Public Sewer
- Water: Public
Community & HOA
Community
- Features: Biking, Curbs, Park, Sidewalks, Urban
- Security: Security System, Carbon Monoxide Detector(s), Fire Detection System, Fire Sprinkler System, Security Gate, Smoke Detector(s)
Location
- Region: Temple City
Financial & listing details
- Price per square foot: $704/sqft
- Tax assessed value: $783,958
- Annual tax amount: $9,401
- Date on market: 5/22/2025
- Cumulative days on market: 191 days
- Listing terms: Cash,Cash to New Loan,Conventional,1031 Exchange
- Road surface type: Paved