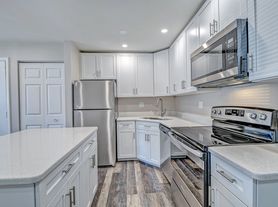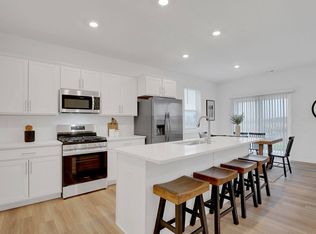Lake Central Schools
$2,000 / 2br 1294ft Corner-Lot Ranch Townhome W 92nd Ave, Crown Point
Open House:
Applications will be reviewed only for those who attend the open house.
Step into comfortable living in this 1,294 sq ft ranch-style townhome situated on a desirable corner lot. The open-concept layout features a spacious living room with vaulted ceilings that flows into the eat-in kitchen perfect for both everyday living and entertaining.
The primary suite includes a walk-in closet and a private full bath. A second bedroom and additional full bath are thoughtfully placed for privacy. The main-level laundry room adds convenience and direct access to the attached 2.5-car garage.
Enjoy evenings on the covered porch or in the private backyard, with ample outdoor space for relaxation.
Community Highlights
Lake Central schools
Close to shopping, dining, and Pennsy Trail
Easy access to parks and recreation
Lease Options:
3-year lease: $2,000/mo*
2-year lease: $2,175/mo*
1-year lease: $2,300/mo*
*Pay early (before the 1st) and receive a $50 credit (prices above reflect discount).
*Auto-pay scheduled required.
Room Dimensions (Approximate):
23x15 living room (vaulted ceilings, open to kitchen)
15x15 kitchen & dining (open layout)
14x11 bedroom one (walk-in closet, en suite bath)
12x10 bedroom two
Full hall bath
Laundry/mudroom with garage entry
22x21 garage (attached, 2.5-car capacity)
Additional Information:
Lawn care and appliances included
Tenant pays utilities
No smoking, no pets
For Rent by Owner
Don't miss your chance to make this beautiful villa your new home!
Text only (no calls)
Text to join the waitlist for the application link and alerts when photos are added.
Renter pays utilities: water, sewer, gas, electric; no smoking
Townhouse for rent
Accepts Zillow applications
$2,000/mo
4840 W 92nd Ave, Crown Point, IN 46307
2beds
1,294sqft
Price may not include required fees and charges.
Townhouse
Available now
No pets
Central air
In unit laundry
Attached garage parking
Forced air
What's special
- 22 days
- on Zillow |
- -- |
- -- |
Travel times
Facts & features
Interior
Bedrooms & bathrooms
- Bedrooms: 2
- Bathrooms: 2
- Full bathrooms: 2
Heating
- Forced Air
Cooling
- Central Air
Appliances
- Included: Dishwasher, Dryer, Oven, Refrigerator, Washer
- Laundry: In Unit
Features
- Walk In Closet
- Flooring: Carpet
Interior area
- Total interior livable area: 1,294 sqft
Property
Parking
- Parking features: Attached
- Has attached garage: Yes
- Details: Contact manager
Features
- Exterior features: Electricity not included in rent, Gas not included in rent, Heating system: Forced Air, Sewage not included in rent, Walk In Closet, Water not included in rent
Details
- Parcel number: 451125477021000036
Construction
Type & style
- Home type: Townhouse
- Property subtype: Townhouse
Building
Management
- Pets allowed: No
Community & HOA
Location
- Region: Crown Point
Financial & listing details
- Lease term: 1 Year
Price history
| Date | Event | Price |
|---|---|---|
| 9/15/2025 | Sold | $250,000-3.8%$193/sqft |
Source: | ||
| 9/11/2025 | Listed for rent | $2,000$2/sqft |
Source: Zillow Rentals | ||
| 8/14/2025 | Pending sale | $259,900$201/sqft |
Source: | ||
| 7/23/2025 | Listed for sale | $259,900+91.1%$201/sqft |
Source: | ||
| 2/6/2017 | Sold | $136,000$105/sqft |
Source: | ||

