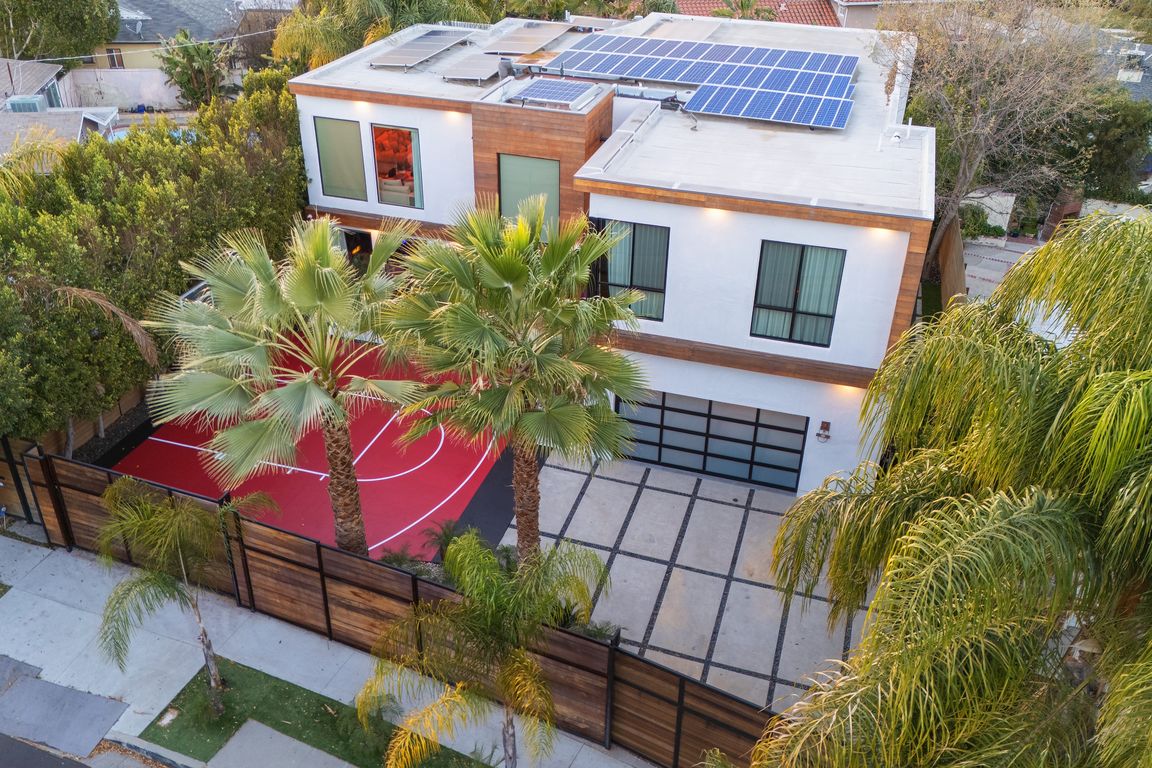
For sale
$3,999,999
6beds
4,636sqft
4841 Alonzo Ave, Encino, CA 91316
6beds
4,636sqft
Single family residence
Built in 2019
7,949 sqft
2 Attached garage spaces
$863 price/sqft
What's special
Heated poolBasketball courtWater fountainResort-style livingSeparate spaOversized primary retreatOpen-concept layout
ALSO AVAILABLE FOR LEASE, Tucked behind 10-foot privacy gates in one of Encino's most exclusive SOUTH OF VENTURA pockets, this stunning GATED, PRIVATE estate blends sleek modern design with true resort-style living. Over $1.5M in luxury upgrades include paid-off solar, TOP TIER security SYSTEM, LED lighting, and floor-to-ceiling shatterproof glass windows ...
- 394 days |
- 1,760 |
- 113 |
Source: CRMLS,MLS#: SR25153232 Originating MLS: California Regional MLS
Originating MLS: California Regional MLS
Travel times
Living Room
Kitchen
Primary Bedroom
primary bathroom
Recording Studio
Zillow last checked: 7 hours ago
Listing updated: September 22, 2025 at 12:04pm
Listing Provided by:
Samantha Mitchell DRE #02119288 818-519-7032,
Keller Williams Realty Calabasas
Source: CRMLS,MLS#: SR25153232 Originating MLS: California Regional MLS
Originating MLS: California Regional MLS
Facts & features
Interior
Bedrooms & bathrooms
- Bedrooms: 6
- Bathrooms: 6
- Full bathrooms: 6
- Main level bathrooms: 1
- Main level bedrooms: 1
Rooms
- Room types: Bedroom, Family Room, Foyer, Other, Pantry, Sound Studio, Dining Room
Bedroom
- Features: Bedroom on Main Level
Bathroom
- Features: Bathtub, Multiple Shower Heads, Separate Shower, Upgraded, Vanity, Walk-In Shower
Family room
- Features: Separate Family Room
Kitchen
- Features: Kitchen Island, Stone Counters, Walk-In Pantry
Other
- Features: Walk-In Closet(s)
Pantry
- Features: Walk-In Pantry
Heating
- Solar
Cooling
- Central Air
Appliances
- Included: 6 Burner Stove, High Efficiency Water Heater
- Laundry: Laundry Room
Features
- Balcony, Crown Molding, Separate/Formal Dining Room, High Ceilings, In-Law Floorplan, Open Floorplan, Recessed Lighting, Two Story Ceilings, Bar, Wired for Sound, Bedroom on Main Level, Entrance Foyer, Walk-In Pantry, Walk-In Closet(s)
- Has fireplace: Yes
- Fireplace features: Family Room, See Through
- Common walls with other units/homes: No Common Walls
Interior area
- Total interior livable area: 4,636 sqft
Video & virtual tour
Property
Parking
- Total spaces: 10
- Parking features: Garage - Attached
- Attached garage spaces: 2
- Uncovered spaces: 8
Features
- Levels: Two
- Stories: 2
- Entry location: 1
- Has private pool: Yes
- Pool features: Heated, In Ground, Private, Waterfall
- Fencing: New Condition
- Has view: Yes
- View description: Hills
Lot
- Size: 7,949 Square Feet
- Features: Drip Irrigation/Bubblers
Details
- Parcel number: 2182005015
- Zoning: LARS
- Special conditions: Standard
Construction
Type & style
- Home type: SingleFamily
- Property subtype: Single Family Residence
Materials
- Stucco, Copper Plumbing
- Roof: Flat
Condition
- Turnkey
- New construction: No
- Year built: 2019
Utilities & green energy
- Electric: 440 Volts
- Sewer: Public Sewer
- Water: Public
Community & HOA
Community
- Features: Hiking, Suburban, Valley
- Security: Security System
Location
- Region: Encino
Financial & listing details
- Price per square foot: $863/sqft
- Tax assessed value: $3,143,048
- Annual tax amount: $38,203
- Date on market: 7/8/2025
- Listing terms: Cash,Conventional
- Road surface type: Paved