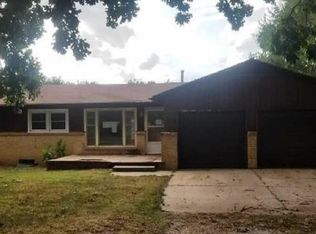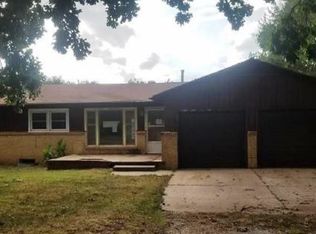Sold
Price Unknown
4841 N Sullivan Rd, Wichita, KS 67204
3beds
1,264sqft
Single Family Onsite Built
Built in 1955
0.43 Acres Lot
$185,900 Zestimate®
$--/sqft
$1,482 Estimated rent
Home value
$185,900
$164,000 - $206,000
$1,482/mo
Zestimate® history
Loading...
Owner options
Explore your selling options
What's special
Welcome home to your mid-century charmer! This sprawling, brick ranch home is situated on an almost half-acre lot! The best of both worlds, city living but you feel like you're in the country. It features three bedrooms, one and half baths, and 1,264 total square feet. Upon entry into the living room, you'll be greeted with a lovely fireplace, bookcase surround, a large picture window, and the original hardwood floors. The nice-sized formal dining room is conveniently located just off the living room and kitchen making it perfect for gatherings. The kitchen, laundry room, and half bath sit just off the dining room. Down the hall, three bedrooms and a full bath complete your interior tour! The original hardwood floors are still intact throughout most of the home and the appliances that remain convey for the new owners. A spacious, fully fenced backyard, garden beds ready for planting for those with a green thumb, and an attached two-car garage round off your exterior tour. Close proximity to shopping, dining, and highway access. Come see it today!
Zillow last checked: 8 hours ago
Listing updated: August 08, 2023 at 03:54pm
Listed by:
Jaretta Gilson CELL:316-640-1809,
J.P. Weigand & Sons
Source: SCKMLS,MLS#: 618290
Facts & features
Interior
Bedrooms & bathrooms
- Bedrooms: 3
- Bathrooms: 2
- Full bathrooms: 1
- 1/2 bathrooms: 1
Primary bedroom
- Description: Wood
- Level: Main
- Area: 126.5
- Dimensions: 11 x 11.5
Bedroom
- Description: Wood
- Level: Main
- Area: 94.35
- Dimensions: 11.1 x 8.5
Bedroom
- Description: Wood
- Level: Main
- Area: 120.84
- Dimensions: 10.6 x 11.4
Dining room
- Description: Wood
- Level: Main
- Area: 134.33
- Dimensions: 13.3 x 10.1
Kitchen
- Description: Other
- Level: Main
- Area: 122
- Dimensions: 10 x 12.2
Living room
- Description: Wood
- Level: Main
- Area: 216
- Dimensions: 12 x 18
Heating
- Forced Air, Natural Gas
Cooling
- Central Air, Electric
Appliances
- Included: Dishwasher, Range, Washer, Dryer
- Laundry: Main Level, Laundry Room
Features
- Ceiling Fan(s)
- Flooring: Hardwood
- Doors: Storm Door(s)
- Windows: Window Coverings-Part
- Basement: None
- Number of fireplaces: 1
- Fireplace features: One, Living Room
Interior area
- Total interior livable area: 1,264 sqft
- Finished area above ground: 1,264
- Finished area below ground: 0
Property
Parking
- Total spaces: 2
- Parking features: Attached
- Garage spaces: 2
Features
- Levels: One
- Stories: 1
- Patio & porch: Covered, Deck
- Exterior features: Guttering - ALL
- Fencing: Chain Link,Wood
Lot
- Size: 0.43 Acres
- Features: Standard
Details
- Additional structures: Storage
- Parcel number: 201730941904104012.00
Construction
Type & style
- Home type: SingleFamily
- Architectural style: Ranch
- Property subtype: Single Family Onsite Built
Materials
- Brick
- Foundation: Crawl Space
- Roof: Composition
Condition
- Year built: 1955
Utilities & green energy
- Gas: Natural Gas Available
- Sewer: Septic Tank
- Water: Private
- Utilities for property: Natural Gas Available
Community & neighborhood
Location
- Region: Wichita
- Subdivision: BEULAHLAND
HOA & financial
HOA
- Has HOA: No
Other
Other facts
- Ownership: Individual
- Road surface type: Paved
Price history
Price history is unavailable.
Public tax history
Tax history is unavailable.
Neighborhood: 67204
Nearby schools
GreatSchools rating
- 6/10Earhart Environ Magnet Elementary SchoolGrades: PK-5Distance: 0.7 mi
- 6/10Pleasant Valley Middle SchoolGrades: 6-8Distance: 2.4 mi
- 1/10Heights High SchoolGrades: 9-12Distance: 2.9 mi
Schools provided by the listing agent
- Elementary: Earhart
- Middle: Pleasant Valley
- High: Heights
Source: SCKMLS. This data may not be complete. We recommend contacting the local school district to confirm school assignments for this home.

