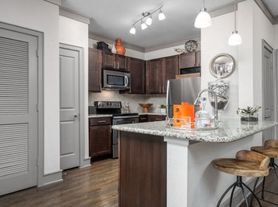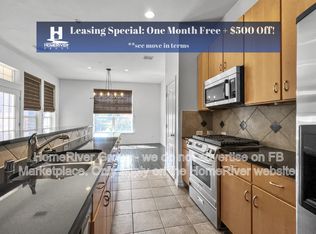Beautiful 3BR/2.5BA Townhome in Carrollton Ideal for Families
Spacious and well-maintained 3-bedroom, 2.5-bath townhome with 2,259 sq ft in a desirable Carrollton community. Features include wood flooring on the first level, high ceilings, open-concept living, and a kitchen with a gas range. Home comes equipped with brand-new washer, dryer, and refrigerator, plus smart-home upgrades such as a Ring doorbell and rear floodlight camera.
A two-car garage provides ample parking and storage. Located near schools, parks, shopping, and major roadways, this home offers convenience and comfort for families seeking a long-term rental.
Terms of the lease will be one year with optional renewal before end of lease terms. Renter is responsible for setting up all necessary utilities on move in day. Optional utilities are cable, internet, telephone and home security. No smoking inside the house. Applicants will be screened and may be declined based on criminal history, previous rental history, current income, credit history, or failing to provide accurate or complete information on the application.
Townhouse for rent
Accepts Zillow applications
$3,000/mo
4841 Rattler Ln, Carrollton, TX 75010
3beds
2,259sqft
Price may not include required fees and charges.
Townhouse
Available now
No pets
Central air
In unit laundry
Attached garage parking
Forced air
What's special
High ceilingsOpen-concept living
- 1 day |
- -- |
- -- |
Zillow last checked: 10 hours ago
Listing updated: 11 hours ago
Travel times
Facts & features
Interior
Bedrooms & bathrooms
- Bedrooms: 3
- Bathrooms: 3
- Full bathrooms: 2
- 1/2 bathrooms: 1
Heating
- Forced Air
Cooling
- Central Air
Appliances
- Included: Dishwasher, Dryer, Microwave, Oven, Refrigerator, Washer
- Laundry: In Unit
Features
- Flooring: Carpet, Hardwood, Tile
Interior area
- Total interior livable area: 2,259 sqft
Property
Parking
- Parking features: Attached, Off Street
- Has attached garage: Yes
- Details: Contact manager
Features
- Exterior features: Heating system: Forced Air
Details
- Parcel number: R722231
Construction
Type & style
- Home type: Townhouse
- Property subtype: Townhouse
Building
Management
- Pets allowed: No
Community & HOA
Location
- Region: Carrollton
Financial & listing details
- Lease term: 1 Year
Price history
| Date | Event | Price |
|---|---|---|
| 12/5/2025 | Listed for rent | $3,000$1/sqft |
Source: Zillow Rentals | ||
| 10/20/2025 | Sold | -- |
Source: NTREIS #21074180 | ||
| 10/18/2025 | Pending sale | $479,999$212/sqft |
Source: NTREIS #21074180 | ||
| 10/13/2025 | Contingent | $479,999$212/sqft |
Source: NTREIS #21074180 | ||
| 10/2/2025 | Listed for sale | $479,999-2%$212/sqft |
Source: NTREIS #21074180 | ||

