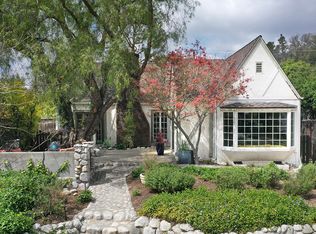Interior Highlights
Newly renovated great room, seamlessly combining kitchen, dining, and living areas for a bright, open-concept layout perfect for entertaining or family time. Modern bathrooms, meticulously updated with contemporary finishes for a clean, elegant feel. Converted garage, now a versatile bonus space with vaulted ceilings and laminate wood flooring ideal as a home office, creative studio, or a cozy hangout zone.
Top Rated Local Schools (Blue Ribbon Recognized)
This home is located within the award-winning La Canada Unified School District, home to multiple National Blue Ribbon Schools:
La Canada High School (Grades 7 12) Recognized three times by the U.S. Department of Education as a National Blue Ribbon School (1992, 1993, 2004, and most recently 2015), cementing its reputation for academic excellence and rich extracurricular offerings.
Paradise Canyon Elementary School (K 6) Also recognized as a Blue Ribbon School in 2021 and frequently awarded California Distinguished School honors.
With the local elementary school and combined junior/senior high school having earned Blue Ribbon and distinguished recognitions, your children will be part of an academically prestigious and engaging learning environment.
Owner pays for gardener on a weekly basis. All other utilities are paid for by the tenant.
House for rent
Accepts Zillow applications
$6,800/mo
4841 Revlon Dr, La Canada Flintridge, CA 91011
3beds
1,531sqft
Price may not include required fees and charges.
Single family residence
Available Fri Sep 5 2025
Cats, dogs OK
Central air
In unit laundry
Detached parking
Forced air
What's special
Modern bathroomsConverted garageOpen-concept layoutNewly renovated great roomVaulted ceilingsLaminate wood flooring
- 8 days
- on Zillow |
- -- |
- -- |
Travel times
Facts & features
Interior
Bedrooms & bathrooms
- Bedrooms: 3
- Bathrooms: 2
- Full bathrooms: 2
Heating
- Forced Air
Cooling
- Central Air
Appliances
- Included: Dishwasher, Dryer, Freezer, Oven, Refrigerator, Washer
- Laundry: In Unit
Features
- Flooring: Hardwood, Tile
Interior area
- Total interior livable area: 1,531 sqft
Property
Parking
- Parking features: Detached
- Details: Contact manager
Features
- Exterior features: Heating system: Forced Air
Details
- Parcel number: 5819018014
Construction
Type & style
- Home type: SingleFamily
- Property subtype: Single Family Residence
Community & HOA
Location
- Region: La Canada Flintridge
Financial & listing details
- Lease term: 1 Year
Price history
| Date | Event | Price |
|---|---|---|
| 8/8/2025 | Listed for rent | $6,800+112.5%$4/sqft |
Source: Zillow Rentals | ||
| 3/24/2021 | Listing removed | -- |
Source: Owner | ||
| 8/1/2018 | Listing removed | $3,200$2/sqft |
Source: Owner | ||
| 7/28/2018 | Price change | $3,200-8.6%$2/sqft |
Source: Owner | ||
| 7/13/2018 | Listed for rent | $3,500$2/sqft |
Source: Owner | ||
![[object Object]](https://photos.zillowstatic.com/fp/9177cda3492cfd688328f124a46b8e2c-p_i.jpg)
