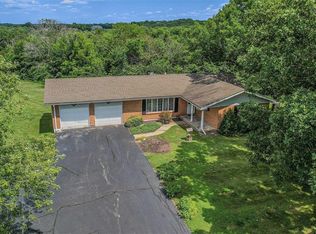Closed
Listing Provided by:
Brian Sohn 314-401-1696,
EXP Realty, LLC
Bought with: Realty Executives of St. Louis
Price Unknown
4841 Saint Louis Rock Rd, Villa Ridge, MO 63089
3beds
1,835sqft
Single Family Residence
Built in 1955
2.04 Acres Lot
$377,900 Zestimate®
$--/sqft
$1,968 Estimated rent
Home value
$377,900
Estimated sales range
Not available
$1,968/mo
Zestimate® history
Loading...
Owner options
Explore your selling options
What's special
Look No further! Home, Sweet, Home is Here! Inviting 3-bedroom, 3 full bath, ranch-style is waiting for YOU! Step inside to the spacious living room. Entertain family and friends in the BIG open dining room. Kitchen offers plenty of cabinets for storage, a desk area and walks out to the large deck and above ground pool. Custom doors throughout. Down the hallway off the living room you'll find the primary suite. It offers loads of space, including closet space and luxurious bath with jetted tub, separate shower, double sink vanity. From the bedroom you can walk out to the deck and relax. Two additional bedrooms and second full bath round out the main floor. The full, unfinished basement awaits your ideas for future finish. There's already a full bath as well as two walk-ups to the exterior. New roof 2020, high efficiency HVAC 2024. Don't forget the barn for your horses. All this and more situated on just under two acres. BlueBit Fiber. Don't delay! Set Your Appointment Today!
Zillow last checked: 8 hours ago
Listing updated: April 28, 2025 at 05:53pm
Listing Provided by:
Brian Sohn 314-401-1696,
EXP Realty, LLC
Bought with:
Angie Wilder, 2014010782
Realty Executives of St. Louis
Source: MARIS,MLS#: 24073706 Originating MLS: Franklin County Board of REALTORS
Originating MLS: Franklin County Board of REALTORS
Facts & features
Interior
Bedrooms & bathrooms
- Bedrooms: 3
- Bathrooms: 3
- Full bathrooms: 3
- Main level bathrooms: 2
- Main level bedrooms: 3
Primary bedroom
- Level: Main
- Area: 289
- Dimensions: 17x17
Bedroom
- Level: Main
- Area: 165
- Dimensions: 15x11
Bedroom
- Area: 110
- Dimensions: 10x11
Dining room
- Level: Main
- Area: 140
- Dimensions: 10x14
Kitchen
- Level: Main
- Area: 187
- Dimensions: 17x11
Living room
- Level: Main
- Area: 221
- Dimensions: 17x13
Heating
- Forced Air, Electric
Cooling
- Ceiling Fan(s), Central Air, Electric
Appliances
- Included: Dishwasher, Disposal, Microwave, Refrigerator, Electric Water Heater, Water Softener Rented
Features
- Separate Dining, High Speed Internet, Double Vanity, Separate Shower
- Flooring: Carpet
- Windows: Bay Window(s), Tilt-In Windows
- Basement: Full,Concrete,Unfinished,Walk-Out Access
- Has fireplace: No
- Fireplace features: None
Interior area
- Total structure area: 1,835
- Total interior livable area: 1,835 sqft
- Finished area above ground: 1,835
Property
Parking
- Total spaces: 2
- Parking features: Additional Parking, Attached, Garage, Garage Door Opener, Off Street, Oversized
- Attached garage spaces: 2
Features
- Levels: One
- Patio & porch: Deck, Patio
- Pool features: Above Ground
Lot
- Size: 2.04 Acres
- Dimensions: 191 x 390/221 x 554
- Features: Suitable for Horses
- Topography: Terraced
Details
- Additional structures: Barn(s), Shed(s)
- Parcel number: 1841700000019000
- Special conditions: Standard
- Horses can be raised: Yes
Construction
Type & style
- Home type: SingleFamily
- Architectural style: Traditional,Ranch
- Property subtype: Single Family Residence
Materials
- Brick Veneer, Vinyl Siding
Condition
- Year built: 1955
Utilities & green energy
- Sewer: Public Sewer
- Water: Well
Community & neighborhood
Location
- Region: Villa Ridge
Other
Other facts
- Listing terms: Cash,FHA,Conventional,USDA Loan,VA Loan
- Ownership: Private
- Road surface type: Gravel
Price history
| Date | Event | Price |
|---|---|---|
| 1/30/2025 | Sold | -- |
Source: | ||
| 1/30/2025 | Pending sale | $359,000$196/sqft |
Source: | ||
| 12/28/2024 | Contingent | $359,000$196/sqft |
Source: | ||
| 12/17/2024 | Price change | $359,000-2.9%$196/sqft |
Source: | ||
| 11/29/2024 | Listed for sale | $369,900+58.8%$202/sqft |
Source: | ||
Public tax history
| Year | Property taxes | Tax assessment |
|---|---|---|
| 2024 | $1,825 +0.2% | $32,933 |
| 2023 | $1,822 +7.3% | $32,933 +7.8% |
| 2022 | $1,698 +0% | $30,562 |
Find assessor info on the county website
Neighborhood: 63089
Nearby schools
GreatSchools rating
- 8/10Clearview Elementary SchoolGrades: K-6Distance: 4.4 mi
- 5/10Washington Middle SchoolGrades: 7-8Distance: 6.5 mi
- 7/10Washington High SchoolGrades: 9-12Distance: 6.6 mi
Schools provided by the listing agent
- Elementary: Clearview Elem.
- Middle: Washington Middle
- High: Washington High
Source: MARIS. This data may not be complete. We recommend contacting the local school district to confirm school assignments for this home.
Get a cash offer in 3 minutes
Find out how much your home could sell for in as little as 3 minutes with a no-obligation cash offer.
Estimated market value$377,900
Get a cash offer in 3 minutes
Find out how much your home could sell for in as little as 3 minutes with a no-obligation cash offer.
Estimated market value
$377,900
