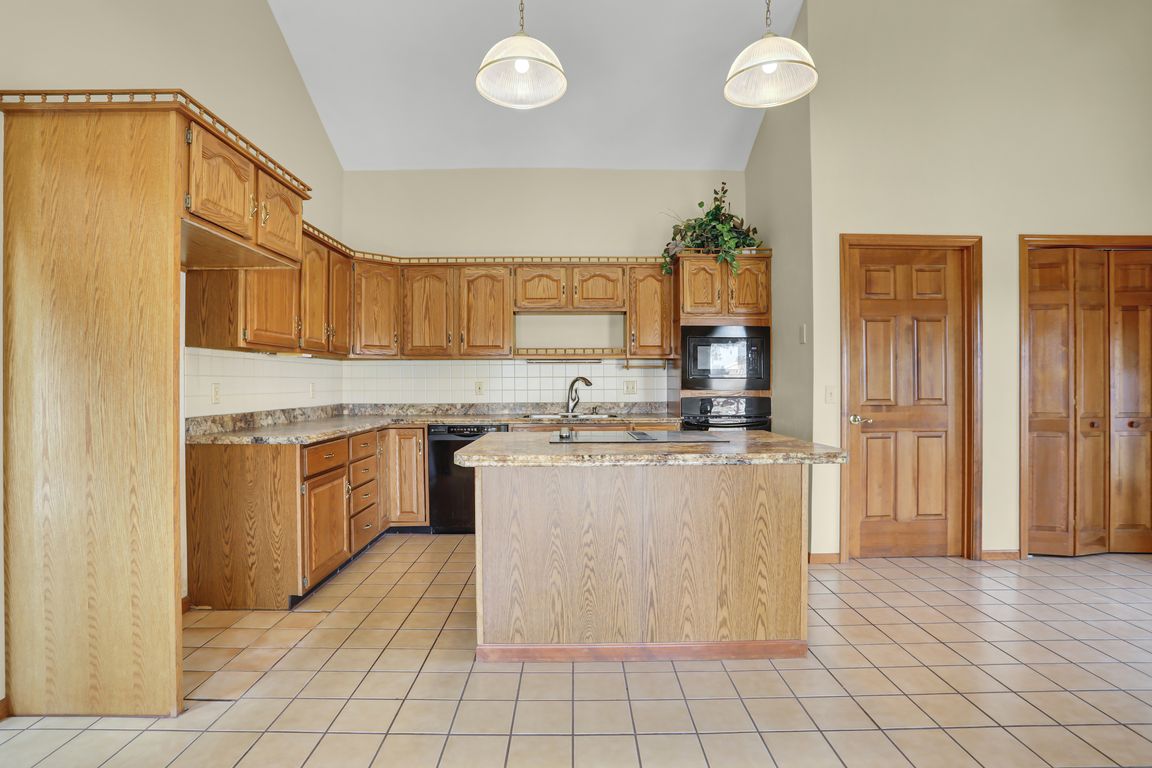
Active
$641,000
3beds
3,024sqft
4842 Indian Hills Dr, Edwardsville, IL 62025
3beds
3,024sqft
Single family residence
Built in 1992
8 Acres
2 Attached garage spaces
$212 price/sqft
What's special
Wood fireplaceElectric fireplacePole barnTons of natural lightExpansive family roomSprawling yardFront porch
This is a lovely 3/4 brick ranch on 8 acres. Beautiful vaulted ceilings, skylights & tons of natural light throughout. Front porch welcomes you to entry foyer & spacious living room w/ wood fireplace & electric insert. Eat-in kitchen has center island w/ breakfast bar also open to the dining room ...
- 227 days |
- 492 |
- 17 |
Source: MARIS,MLS#: 25014979 Originating MLS: Southwestern Illinois Board of REALTORS
Originating MLS: Southwestern Illinois Board of REALTORS
Travel times
Kitchen
Dining Room
Bedroom
Zillow last checked: 7 hours ago
Listing updated: October 16, 2025 at 12:13pm
Listing Provided by:
Anna M Schuetzenhofer 618-420-8627,
Coldwell Banker Brown Realtors
Source: MARIS,MLS#: 25014979 Originating MLS: Southwestern Illinois Board of REALTORS
Originating MLS: Southwestern Illinois Board of REALTORS
Facts & features
Interior
Bedrooms & bathrooms
- Bedrooms: 3
- Bathrooms: 3
- Full bathrooms: 2
- 1/2 bathrooms: 1
- Main level bathrooms: 2
- Main level bedrooms: 3
Primary bedroom
- Features: Floor Covering: Carpeting, Wall Covering: Some
- Level: Main
- Area: 280
- Dimensions: 20 x 14
Bedroom
- Features: Floor Covering: Carpeting, Wall Covering: Some
- Level: Main
- Area: 130
- Dimensions: 13 x 10
Bedroom
- Features: Floor Covering: Carpeting, Wall Covering: Some
- Level: Main
- Area: 99
- Dimensions: 11 x 9
Primary bathroom
- Features: Floor Covering: Ceramic Tile, Wall Covering: None
- Level: Main
- Area: 130
- Dimensions: 13 x 10
Bathroom
- Features: Floor Covering: Ceramic Tile, Wall Covering: None
- Level: Main
- Area: 35
- Dimensions: 7 x 5
Bathroom
- Features: Floor Covering: Ceramic Tile, Wall Covering: None
- Level: Lower
- Area: 16
- Dimensions: 4 x 4
Bonus room
- Features: Floor Covering: Carpeting, Wall Covering: None
- Level: Lower
- Area: 120
- Dimensions: 12 x 10
Dining room
- Features: Floor Covering: Laminate, Wall Covering: Some
- Level: Main
- Area: 121
- Dimensions: 11 x 11
Family room
- Features: Floor Covering: Carpeting, Wall Covering: Some
- Level: Lower
- Area: 525
- Dimensions: 25 x 21
Kitchen
- Features: Floor Covering: Ceramic Tile, Wall Covering: Some
- Level: Main
- Area: 260
- Dimensions: 20 x 13
Living room
- Features: Floor Covering: Carpeting, Wall Covering: None
- Level: Main
- Area: 320
- Dimensions: 20 x 16
Office
- Features: Floor Covering: Carpeting, Wall Covering: None
- Level: Lower
- Area: 117
- Dimensions: 13 x 9
Heating
- Natural Gas, Forced Air
Cooling
- Gas, Central Air
Appliances
- Included: Electric Water Heater, Dishwasher, Disposal, Dryer, Electric Cooktop, Microwave, Oven, Washer
- Laundry: Main Level
Features
- Kitchen/Dining Room Combo, Vaulted Ceiling(s), Walk-In Closet(s), Bar, Breakfast Bar, Breakfast Room, Kitchen Island, Eat-in Kitchen, Double Vanity, Tub, Entrance Foyer
- Flooring: Carpet
- Basement: Full,Partially Finished,Concrete,Sump Pump
- Number of fireplaces: 2
- Fireplace features: Recreation Room, Electric, Wood Burning, Basement, Family Room, Living Room
Interior area
- Total structure area: 3,024
- Total interior livable area: 3,024 sqft
- Finished area above ground: 2,021
- Finished area below ground: 1,003
Video & virtual tour
Property
Parking
- Total spaces: 2
- Parking features: Attached, Garage
- Attached garage spaces: 2
Features
- Levels: One
- Patio & porch: Deck
Lot
- Size: 8 Acres
- Dimensions: 1468 x 363 IRR
- Features: Level
Details
- Additional structures: Pole Barn(s), Utility Building, Workshop
- Parcel number: 151093200000015
- Special conditions: Standard
Construction
Type & style
- Home type: SingleFamily
- Architectural style: Traditional,Ranch
- Property subtype: Single Family Residence
Materials
- Brick, Vinyl Siding
Condition
- Year built: 1992
Utilities & green energy
- Sewer: Septic Tank
- Water: Public
- Utilities for property: Electricity Available
Community & HOA
Community
- Security: Security System Leased
- Subdivision: Not In A Subdivision
Location
- Region: Edwardsville
Financial & listing details
- Price per square foot: $212/sqft
- Tax assessed value: $326,730
- Annual tax amount: $6,355
- Date on market: 3/13/2025
- Listing terms: Cash,Conventional,FHA,VA Loan
- Ownership: Private
- Electric utility on property: Yes
- Road surface type: Concrete