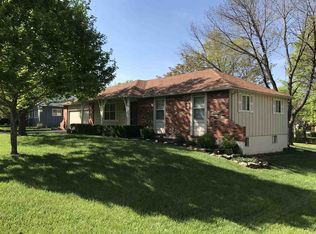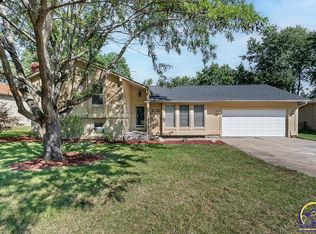Sold on 01/22/24
Price Unknown
4842 SW Cochise Ave, Topeka, KS 66614
5beds
2,396sqft
Single Family Residence, Residential
Built in 1976
13,500 Acres Lot
$301,000 Zestimate®
$--/sqft
$2,293 Estimated rent
Home value
$301,000
$286,000 - $316,000
$2,293/mo
Zestimate® history
Loading...
Owner options
Explore your selling options
What's special
Beautifully remodeled 5-bedroom, 3 bath home in SW Topeka! Updates include the kitchen w/Ball Custom Kitchen cabinets, quartz counter top, island & corner pantry, 3 bathrooms, luxury vinyl plank flooring, carpet, luxury vinyl tile, interior lighting, interior & exterior paint, windows, some siding, basement w/rec room, full bathroom & 5th bedroom w/non-egress window & more! Sellers are licensed real estate agents in the state of Kansas.
Zillow last checked: 8 hours ago
Listing updated: January 22, 2024 at 01:39pm
Listed by:
Sandra Haines 785-383-0951,
KW One Legacy Partners, LLC
Bought with:
Sandra Haines, SP00233997
KW One Legacy Partners, LLC
Source: Sunflower AOR,MLS#: 231608
Facts & features
Interior
Bedrooms & bathrooms
- Bedrooms: 5
- Bathrooms: 3
- Full bathrooms: 3
Primary bedroom
- Level: Main
- Area: 156.4
- Dimensions: 11.5x13.6
Bedroom 2
- Level: Main
- Area: 116.73
- Dimensions: 10.15x11.5
Bedroom 3
- Level: Upper
- Area: 174.2
- Dimensions: 13.4x13
Bedroom 4
- Level: Upper
- Area: 214.4
- Dimensions: 16x13.4
Other
- Level: Basement
- Dimensions: 16.7x12.3 (non-egress)
Dining room
- Level: Main
- Dimensions: 12.8x17.4 (fireplace)
Kitchen
- Level: Main
- Area: 180.61
- Dimensions: 12.8x14.11
Laundry
- Level: Main
Living room
- Level: Main
- Area: 218.7
- Dimensions: 16.2x13.5
Recreation room
- Level: Basement
- Area: 386.22
- Dimensions: 24.6x15.7
Heating
- Natural Gas
Cooling
- Central Air
Appliances
- Included: Electric Range, Dishwasher, Refrigerator, Disposal
- Laundry: Main Level
Features
- Flooring: Vinyl, Carpet
- Basement: Concrete,Crawl Space,Partial,Partially Finished
- Number of fireplaces: 1
- Fireplace features: One, Living Room
Interior area
- Total structure area: 2,396
- Total interior livable area: 2,396 sqft
- Finished area above ground: 1,746
- Finished area below ground: 650
Property
Parking
- Parking features: Attached
- Has attached garage: Yes
Features
- Patio & porch: Patio
- Fencing: Fenced,Chain Link
Lot
- Size: 13,500 Acres
- Dimensions: 90 x 150
Details
- Parcel number: R59094
- Special conditions: Standard,Arm's Length
Construction
Type & style
- Home type: SingleFamily
- Property subtype: Single Family Residence, Residential
Materials
- Frame
- Roof: Composition
Condition
- Year built: 1976
Utilities & green energy
- Water: Public
Community & neighborhood
Location
- Region: Topeka
- Subdivision: Skyline Park
Price history
| Date | Event | Price |
|---|---|---|
| 1/22/2024 | Sold | -- |
Source: | ||
| 11/24/2023 | Pending sale | $269,900$113/sqft |
Source: | ||
| 11/15/2023 | Price change | $269,900-1.8%$113/sqft |
Source: | ||
| 11/8/2023 | Price change | $274,900-1.8%$115/sqft |
Source: | ||
| 10/26/2023 | Listed for sale | $279,900$117/sqft |
Source: | ||
Public tax history
| Year | Property taxes | Tax assessment |
|---|---|---|
| 2025 | -- | $31,472 +3% |
| 2024 | $4,378 +37.7% | $30,555 +39.6% |
| 2023 | $3,178 +8.5% | $21,886 +12% |
Find assessor info on the county website
Neighborhood: Burnett's
Nearby schools
GreatSchools rating
- 5/10Mceachron Elementary SchoolGrades: PK-5Distance: 0.6 mi
- 6/10Marjorie French Middle SchoolGrades: 6-8Distance: 0.5 mi
- 3/10Topeka West High SchoolGrades: 9-12Distance: 1.8 mi
Schools provided by the listing agent
- Elementary: McEachron Elementary School/USD 501
- Middle: French Middle School/USD 501
- High: Topeka West High School/USD 501
Source: Sunflower AOR. This data may not be complete. We recommend contacting the local school district to confirm school assignments for this home.

