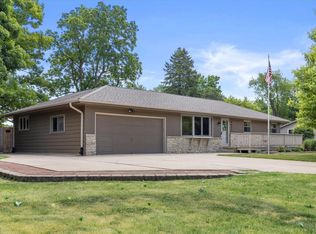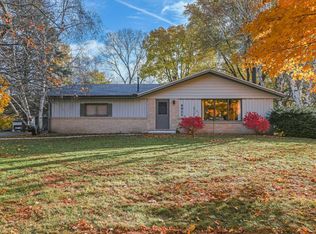Closed
$374,750
4843 Vrana LANE, Racine, WI 53405
3beds
1,623sqft
Single Family Residence
Built in 1964
0.46 Acres Lot
$327,600 Zestimate®
$231/sqft
$2,217 Estimated rent
Home value
$327,600
$298,000 - $357,000
$2,217/mo
Zestimate® history
Loading...
Owner options
Explore your selling options
What's special
Welcome Home to this update 3 bedroom ranch! Meticulously cared for property boasts: living room with large picture window and stone gas fireplace. The newly updated kitchen boasts bright white soft close cabinets and drawers, quartz counter tops, stainless appliances. Another updated feature is the built in wall hutch to match cabinets & counters as well as a built in counter perfect for coffee bar or additional seating. Family room off the kitchen which is perfect for play area, craft cove or in-house office. All 3 bedrooms feature hardwood floors. Full bathroom with updated tile & shower stall. Partial finished lower level with additional room perfect for extra bedroom or storage. Generous private yard & deck with additional storage shed.
Zillow last checked: 8 hours ago
Listing updated: November 09, 2023 at 05:08am
Listed by:
Robin Polzin PropertyInfo@shorewest.com,
Shorewest Realtors, Inc.
Bought with:
Christina Caldwell
Source: WIREX MLS,MLS#: 1847484 Originating MLS: Metro MLS
Originating MLS: Metro MLS
Facts & features
Interior
Bedrooms & bathrooms
- Bedrooms: 3
- Bathrooms: 2
- Full bathrooms: 1
- 1/2 bathrooms: 1
- Main level bedrooms: 3
Primary bedroom
- Level: Main
- Area: 143
- Dimensions: 11 x 13
Bedroom 2
- Level: Main
- Area: 143
- Dimensions: 11 x 13
Bedroom 3
- Level: Main
- Area: 130
- Dimensions: 10 x 13
Bedroom 4
- Level: Lower
- Area: 204
- Dimensions: 12 x 17
Bathroom
- Features: Shower Stall
Family room
- Level: Main
- Area: 180
- Dimensions: 12 x 15
Kitchen
- Level: Main
- Area: 300
- Dimensions: 15 x 20
Living room
- Level: Main
- Area: 247
- Dimensions: 13 x 19
Heating
- Natural Gas, Forced Air
Cooling
- Central Air
Appliances
- Included: Dishwasher, Dryer, Oven, Range, Refrigerator, Washer
Features
- Basement: Block,Full,Partially Finished,Sump Pump
Interior area
- Total structure area: 1,623
- Total interior livable area: 1,623 sqft
Property
Parking
- Total spaces: 2
- Parking features: Garage Door Opener, Attached, 2 Car
- Attached garage spaces: 2
Features
- Levels: One
- Stories: 1
- Patio & porch: Deck
Lot
- Size: 0.46 Acres
Details
- Additional structures: Garden Shed
- Parcel number: 104042330357000
- Zoning: Res
Construction
Type & style
- Home type: SingleFamily
- Architectural style: Ranch
- Property subtype: Single Family Residence
Materials
- Stone, Brick/Stone, Wood Siding
Condition
- 21+ Years
- New construction: No
- Year built: 1964
Utilities & green energy
- Sewer: Public Sewer
- Water: Public, Well
Community & neighborhood
Location
- Region: Racine
- Municipality: Caledonia
Price history
| Date | Event | Price |
|---|---|---|
| 11/9/2023 | Sold | $374,750-1.4%$231/sqft |
Source: | ||
| 9/18/2023 | Contingent | $379,900$234/sqft |
Source: | ||
| 8/22/2023 | Listed for sale | $379,900$234/sqft |
Source: | ||
Public tax history
Tax history is unavailable.
Neighborhood: 53405
Nearby schools
GreatSchools rating
- 3/10Gifford Elementary SchoolGrades: PK-8Distance: 3.5 mi
- 3/10Horlick High SchoolGrades: 9-12Distance: 2.6 mi
Schools provided by the listing agent
- District: Racine
Source: WIREX MLS. This data may not be complete. We recommend contacting the local school district to confirm school assignments for this home.

Get pre-qualified for a loan
At Zillow Home Loans, we can pre-qualify you in as little as 5 minutes with no impact to your credit score.An equal housing lender. NMLS #10287.
Sell for more on Zillow
Get a free Zillow Showcase℠ listing and you could sell for .
$327,600
2% more+ $6,552
With Zillow Showcase(estimated)
$334,152
