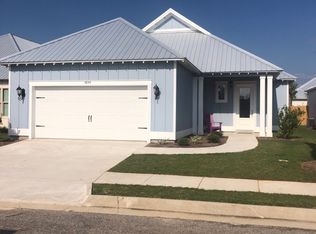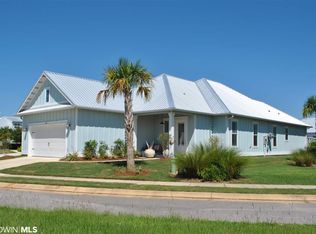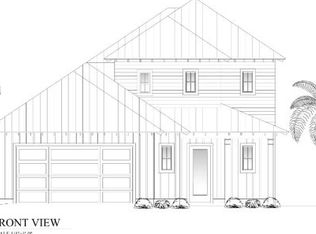Lovely Cypress Village 3BR-2.5BA gold fortified coastal cottage. This open floor plan 10 ft, 8 ft doors , trey crown molding, gas log fireplace with shiplap, granite counters, gas stove, big kitchen with white shaker cabinets, big island, huge kitchen pantry, subway tile backsplash, stainless appliances, wet bar, 1/2 bath has shiplap. Trey ceilings in primary BR and living area. Coated garage floor. Hurricane shutters. The floors are wide wood style tile throughout living area,1/2 bath, and primary bedroom. Lg square tile in both baths.. The primary ensuite is luxurious with a huge bathroom. There are his and her vanities, separate shower, soaking tub, private water closet and large walk in closet. There is a magnificent community pool that features a lazy river, grilling area and a pavilion. The Wharf with all its restaurants, shopping, theatre and concerts is almost next door. Buyer to verify all information during due diligence.
This property is off market, which means it's not currently listed for sale or rent on Zillow. This may be different from what's available on other websites or public sources.



