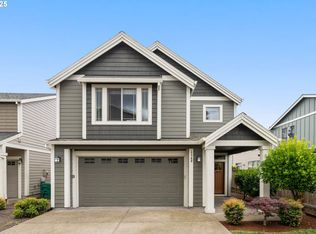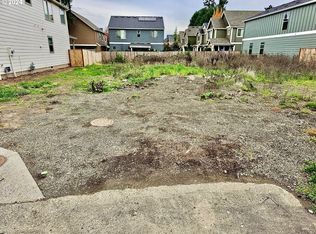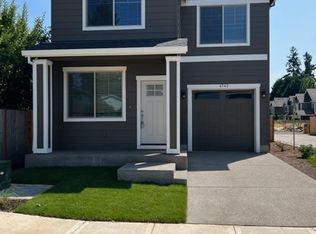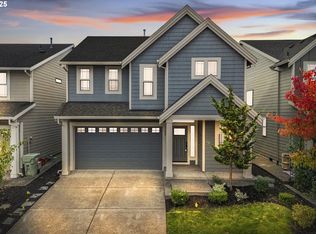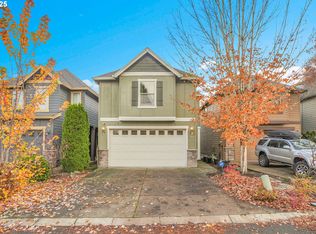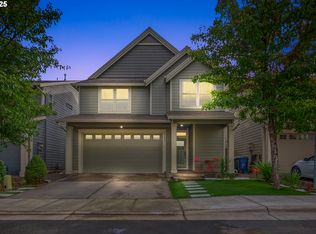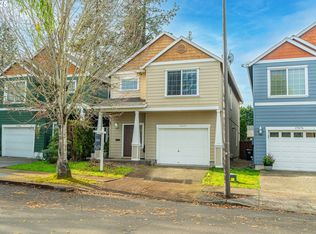Welcome to this modern single-family home built in 2022, offering a smart and spacious floor plan filled with natural light. With 5 bedrooms, one of which is located on the main floor and 2.5 bathrooms. This home is designed for comfort, functionality, and effortless everyday living.The gourmet kitchen is a standout feature, boasting a large island, sleek quartz countertops, and stainless steel appliances—perfect for cooking, entertaining, or gathering with family. The open-concept layout creates a seamless flow between the kitchen, dining, and living areas.Upstairs you'll find well-proportioned bedrooms, including a relaxing primary suite. Additional highlights include a one-car garage, contemporary finishes, and energy-efficient construction.This move-in-ready home is a perfect blend of modern design and convenience—don’t miss your chance to make it yours.
Active
Price cut: $10K (11/23)
$570,000
4844 SW 179th Ave, Beaverton, OR 97078
5beds
2,412sqft
Est.:
Residential, Single Family Residence
Built in 2022
2,613.6 Square Feet Lot
$-- Zestimate®
$236/sqft
$-- HOA
What's special
Sleek quartz countertopsContemporary finishesWell-proportioned bedroomsRelaxing primary suiteGourmet kitchenNatural lightStainless steel appliances
- 133 days |
- 507 |
- 38 |
Likely to sell faster than
Zillow last checked: 8 hours ago
Listing updated: November 22, 2025 at 12:54pm
Listed by:
Muhammad Bhatti 503-560-4765,
Summa Real Estate Group
Source: RMLS (OR),MLS#: 257307368
Tour with a local agent
Facts & features
Interior
Bedrooms & bathrooms
- Bedrooms: 5
- Bathrooms: 3
- Full bathrooms: 2
- Partial bathrooms: 1
- Main level bathrooms: 1
Rooms
- Room types: Bedroom 2, Bedroom 3, Dining Room, Family Room, Kitchen, Living Room, Primary Bedroom
Primary bedroom
- Level: Upper
Bedroom 2
- Level: Upper
Bedroom 3
- Level: Upper
Dining room
- Level: Main
Family room
- Level: Main
Kitchen
- Level: Main
Living room
- Level: Main
Heating
- Forced Air
Cooling
- Central Air
Appliances
- Included: Built In Oven, Disposal, Gas Appliances, Range Hood, Stainless Steel Appliance(s), Gas Water Heater
Features
- Granite, Kitchen Island, Pantry
- Windows: Double Pane Windows
- Number of fireplaces: 1
- Fireplace features: Gas
Interior area
- Total structure area: 2,412
- Total interior livable area: 2,412 sqft
Property
Parking
- Total spaces: 1
- Parking features: Driveway, On Street, Garage Door Opener, Attached
- Attached garage spaces: 1
- Has uncovered spaces: Yes
Accessibility
- Accessibility features: Accessible Doors, Accessible Entrance, Accessible Full Bath, Bathroom Cabinets, Builtin Lighting, Garage On Main, Ground Level, Kitchen Cabinets, Natural Lighting, Parking, Accessibility
Features
- Levels: Two
- Stories: 2
- Exterior features: Yard
Lot
- Size: 2,613.6 Square Feet
- Features: Level, SqFt 0K to 2999
Details
- Parcel number: R2221416
Construction
Type & style
- Home type: SingleFamily
- Architectural style: Craftsman
- Property subtype: Residential, Single Family Residence
Materials
- Wood Siding
- Foundation: Concrete Perimeter
- Roof: Composition
Condition
- Resale
- New construction: No
- Year built: 2022
Utilities & green energy
- Gas: Gas
- Sewer: Public Sewer
- Water: Public
- Utilities for property: Cable Connected
Community & HOA
HOA
- Has HOA: No
Location
- Region: Beaverton
Financial & listing details
- Price per square foot: $236/sqft
- Tax assessed value: $573,730
- Annual tax amount: $5,698
- Date on market: 7/30/2025
- Listing terms: Cash,Conventional,FHA,VA Loan
- Road surface type: Concrete
Estimated market value
Not available
Estimated sales range
Not available
Not available
Price history
Price history
| Date | Event | Price |
|---|---|---|
| 11/23/2025 | Price change | $570,000-1.7%$236/sqft |
Source: | ||
| 11/10/2025 | Price change | $580,000-1.7%$240/sqft |
Source: | ||
| 9/2/2025 | Price change | $590,000-1.5%$245/sqft |
Source: | ||
| 7/31/2025 | Listed for sale | $599,000+7%$248/sqft |
Source: | ||
| 10/7/2022 | Sold | $559,700+1.8%$232/sqft |
Source: | ||
Public tax history
Public tax history
| Year | Property taxes | Tax assessment |
|---|---|---|
| 2024 | $5,699 +7% | $301,240 +3% |
| 2023 | $5,328 +1249.1% | $292,470 +1412.3% |
| 2022 | $395 | $19,340 |
Find assessor info on the county website
BuyAbility℠ payment
Est. payment
$3,339/mo
Principal & interest
$2754
Property taxes
$385
Home insurance
$200
Climate risks
Neighborhood: Aloha
Nearby schools
GreatSchools rating
- 3/10Aloha-Huber Park SchoolGrades: PK-8Distance: 0.4 mi
- 5/10Aloha High SchoolGrades: 9-12Distance: 0.4 mi
- 2/10Mountain View Middle SchoolGrades: 6-8Distance: 0.5 mi
Schools provided by the listing agent
- Elementary: Aloha-Huber Prk
- Middle: Mountain View
- High: Aloha
Source: RMLS (OR). This data may not be complete. We recommend contacting the local school district to confirm school assignments for this home.
- Loading
- Loading
