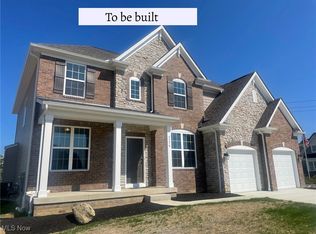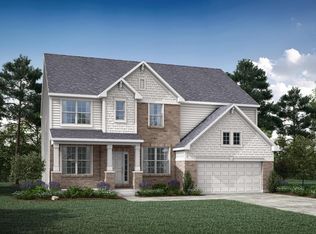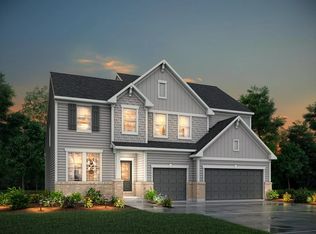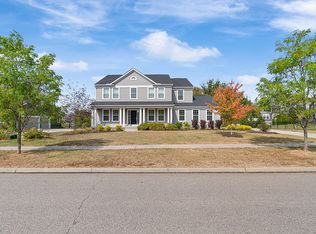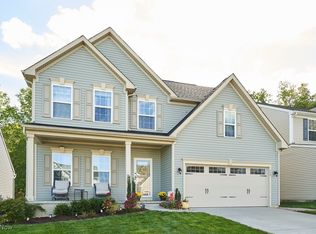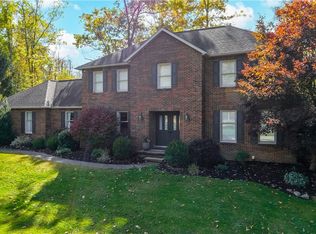4844 State Rd, Peninsula, OH 44264
What's special
- 170 days |
- 97 |
- 4 |
Zillow last checked: 8 hours ago
Listing updated: November 20, 2025 at 08:15pm
Sylvia Incorvaia 216-316-1893 sylvia@incteamrealestate.com,
EXP Realty, LLC.
Travel times
Schedule tour
Select your preferred tour type — either in-person or real-time video tour — then discuss available options with the builder representative you're connected with.
Facts & features
Interior
Bedrooms & bathrooms
- Bedrooms: 4
- Bathrooms: 3
- Full bathrooms: 2
- 1/2 bathrooms: 1
- Main level bathrooms: 1
Heating
- Forced Air
Cooling
- Central Air
Appliances
- Included: Dishwasher, Disposal, Microwave, Range
- Laundry: Laundry Room, Upper Level
Features
- Double Vanity, Eat-in Kitchen, High Ceilings, Kitchen Island, Open Floorplan, Pantry, Stone Counters, Recessed Lighting, Smart Thermostat, Walk-In Closet(s)
- Basement: Full,Partially Finished
- Number of fireplaces: 1
- Fireplace features: Family Room, Living Room
Interior area
- Total structure area: 4,188
- Total interior livable area: 4,188 sqft
- Finished area above ground: 3,330
- Finished area below ground: 858
Video & virtual tour
Property
Parking
- Total spaces: 3
- Parking features: Attached, Garage Faces Front, Garage, Garage Door Opener
- Attached garage spaces: 3
Features
- Levels: Two
- Stories: 2
- Patio & porch: Rear Porch, Covered, Porch
- Has view: Yes
- View description: Trees/Woods
Lot
- Size: 0.27 Acres
Details
- Parcel number: 3700022
- Special conditions: Builder Owned
Construction
Type & style
- Home type: SingleFamily
- Architectural style: Colonial
- Property subtype: Single Family Residence
Materials
- Brick, Vinyl Siding
- Roof: Asphalt,Fiberglass
Condition
- Under Construction
- New construction: Yes
- Year built: 2025
Details
- Builder name: Drees
- Warranty included: Yes
Utilities & green energy
- Sewer: Public Sewer
- Water: Public
Community & HOA
Community
- Subdivision: Reserve at Boulder Estates
HOA
- Has HOA: Yes
- Services included: Common Area Maintenance
- HOA fee: $1,200 annually
- HOA name: The Reserve At Boulder Estates
Location
- Region: Peninsula
Financial & listing details
- Price per square foot: $167/sqft
- Annual tax amount: $773
- Date on market: 8/25/2025
- Cumulative days on market: 110 days
- Listing terms: Cash,Conventional,FHA,VA Loan
About the community
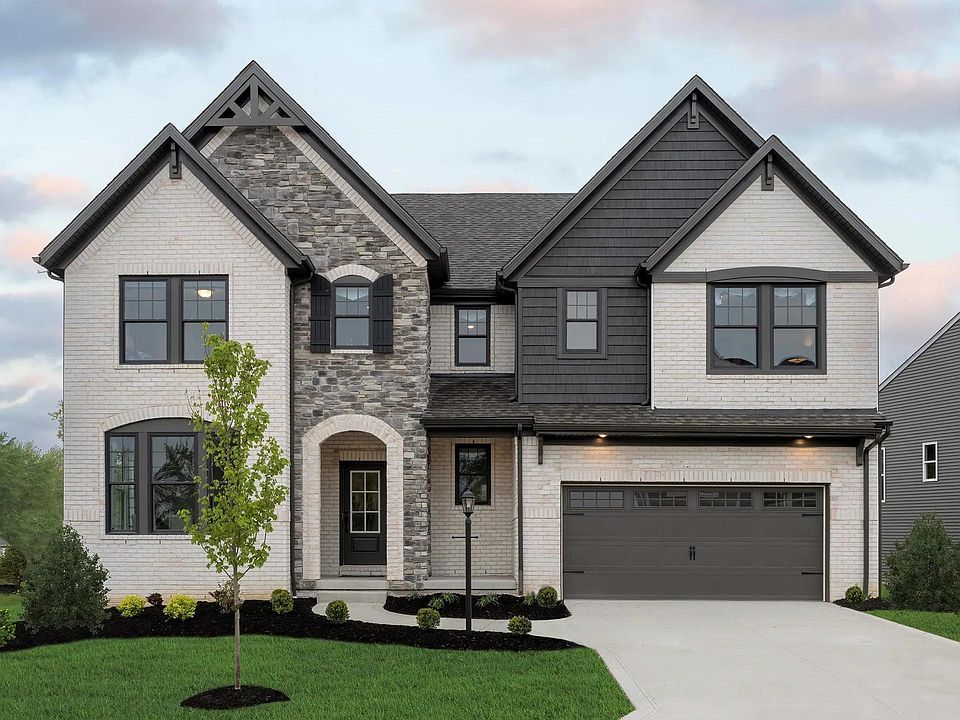
Source: Drees Homes
1 home in this community
Available homes
| Listing | Price | Bed / bath | Status |
|---|---|---|---|
Current home: 4844 State Rd | $699,900 | 4 bed / 3 bath | Pending |
Source: Drees Homes
Contact builder

By pressing Contact builder, you agree that Zillow Group and other real estate professionals may call/text you about your inquiry, which may involve use of automated means and prerecorded/artificial voices and applies even if you are registered on a national or state Do Not Call list. You don't need to consent as a condition of buying any property, goods, or services. Message/data rates may apply. You also agree to our Terms of Use.
Learn how to advertise your homesEstimated market value
Not available
Estimated sales range
Not available
Not available
Price history
| Date | Event | Price |
|---|---|---|
| 11/13/2025 | Pending sale | $699,900$167/sqft |
Source: | ||
| 10/23/2025 | Price change | $699,900-2.1%$167/sqft |
Source: | ||
| 8/25/2025 | Listed for sale | $714,900$171/sqft |
Source: | ||
Public tax history
Monthly payment
Neighborhood: 44264
Nearby schools
GreatSchools rating
- 9/10East Woods Elementary SchoolGrades: 3-5Distance: 4.8 mi
- 8/10Hudson Middle SchoolGrades: 6-8Distance: 4.5 mi
- 10/10Hudson High SchoolGrades: 9-12Distance: 5.8 mi
Schools provided by the builder
- Elementary: Ellsworth Hill Elementary School
- Middle: Hudson Middle School
- High: Hudson High School
- District: Hudson City Schools
Source: Drees Homes. This data may not be complete. We recommend contacting the local school district to confirm school assignments for this home.
