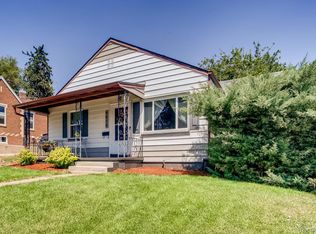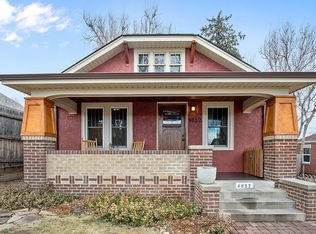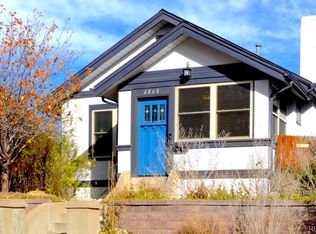Single-family brick Tudor in popular Berkeley/Regis neighborhood! Home offers 3 Bedrooms and 2 Bathrooms. Main level has hardwood flooring, plantation shutters, and open layout. Living Room features decorative fireplace. Remodeled Kitchen (2015), features exposed brick wall, granite-slab countertops, cherry cabinetry, and stainless-steel appliances with gas range and hood. Main-floor Master has dual closets. Study on the main floor with double french doors for maximum privacy. Finished basement has spacious Rec Room/Family Room, 2 Bedrooms, and 2nd bathroom. Great back yard with grassy area for kids and pets, patio for adults to gather around the grill, and access to detached garage.Centrally located! Just steps to Berkeley Park and Lake, and Willis Case Golf Course, as well as numerous shops and restaurants on Tennyson St! Easy access to I-70 and Public Transportation!
This property is off market, which means it's not currently listed for sale or rent on Zillow. This may be different from what's available on other websites or public sources.


