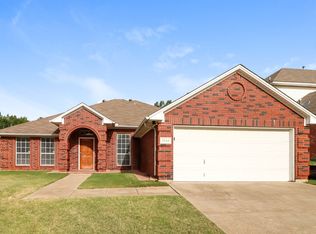Welcome home! This move-in ready 4-bedroom, 2-bathroom residence features a spacious open floor plan, perfect for everyday living and entertaining. Enjoy the warmth and ambiance of a wood-burning fireplace, enhancing both the formal living room and cozy breakfast nook. Natural light floods the home through a stunning skylight, accentuating the laminate flooring that flows throughout. The large kitchen boasts newly quartz countertops and ample space, making it ideal for those who love to cook! Retreat to the primary suite, with a spacious bathroom equipped with an oversized tub, separate shower, and dual vanities for added convenience. Step outside to the covered back patio, perfect for outdoor relaxation. Conveniently located close to schools, shopping, and freeways! Don't miss out on this incredible leasing opportunity- schedule a viewing today!
Exclusively listed by Amir BenJudah of Kimberly Adams Realty.
MLS #: 20750932
PET POLICY - Aggressive breed restrictions, 2 pet limit, 60 lb. limit per pet. $500 NON Refundable pet fee PER PET, $25 monthly pet rent PER PET. APPLICATION REQUIREMENTS - Please use TAR application, signed rental qualification form, 3 most recent paystubs, and a valid government issued ID. All applicants 18+ will need to submit an application. Once reviewed and pre-qualified, I will request application fee in the order of received applicants. Tenant and tenant's agent to verify accuracy of info in listing. All information is deemed reliable, but not guaranteed.
House for rent
$2,000/mo
4845 Barberry Dr, Fort Worth, TX 76133
4beds
2,082sqft
Price may not include required fees and charges.
Single family residence
Available now
Cats, dogs OK
Central air
Hookups laundry
Attached garage parking
-- Heating
What's special
Wood-burning fireplaceLaminate flooringStunning skylightSpacious open floor planNewly quartz countertopsCovered back patioOversized tub
- 1 day
- on Zillow |
- -- |
- -- |
Travel times
Add up to $600/yr to your down payment
Consider a first-time homebuyer savings account designed to grow your down payment with up to a 6% match & 4.15% APY.
Facts & features
Interior
Bedrooms & bathrooms
- Bedrooms: 4
- Bathrooms: 2
- Full bathrooms: 2
Cooling
- Central Air
Appliances
- Included: Dishwasher, Oven, WD Hookup
- Laundry: Hookups
Features
- WD Hookup
- Flooring: Hardwood, Tile
Interior area
- Total interior livable area: 2,082 sqft
Property
Parking
- Parking features: Attached
- Has attached garage: Yes
- Details: Contact manager
Details
- Parcel number: 05410452
Construction
Type & style
- Home type: SingleFamily
- Property subtype: Single Family Residence
Community & HOA
Location
- Region: Fort Worth
Financial & listing details
- Lease term: 1 Year
Price history
| Date | Event | Price |
|---|---|---|
| 8/1/2025 | Listed for rent | $2,000$1/sqft |
Source: Zillow Rentals | ||
| 1/10/2025 | Listing removed | $2,000$1/sqft |
Source: Zillow Rentals | ||
| 12/10/2024 | Price change | $2,000-4.8%$1/sqft |
Source: Zillow Rentals | ||
| 11/4/2024 | Price change | $2,100-6.7%$1/sqft |
Source: Zillow Rentals | ||
| 10/24/2024 | Price change | $2,250-2.2%$1/sqft |
Source: Zillow Rentals | ||
![[object Object]](https://photos.zillowstatic.com/fp/c4f923fe7f370e8c0d1b090cd63f7814-p_i.jpg)
