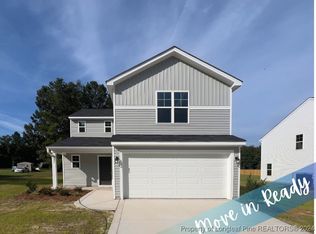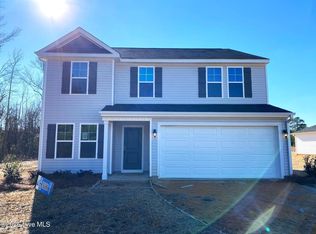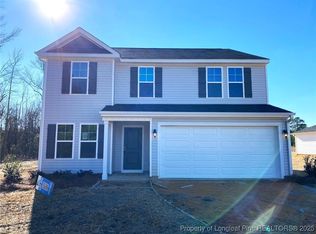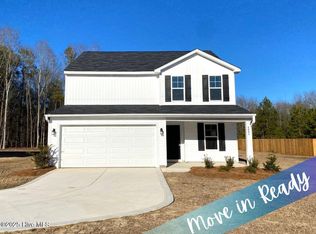Sold for $289,950 on 03/27/25
$289,950
4845 Blue Springs Lot 2 Rd, Red Springs, NC 28377
4beds
2,152sqft
Single Family Residence
Built in 2024
0.46 Acres Lot
$291,200 Zestimate®
$135/sqft
$2,265 Estimated rent
Home value
$291,200
$274,000 - $309,000
$2,265/mo
Zestimate® history
Loading...
Owner options
Explore your selling options
What's special
MOVE IN READY w/ 2% in BUILDER INCENTIVES with Builder Owned Lender! Welcome to McQueen Farms, a subdivision where you'll discover the Cardinal floor plan. Upon entering the foyer through the covered front porch, you'll be greeted with a hallway featuring a flex space & a mudroom further down the hall. Moving on, you'll find the open living room that seamlessly connects to kitchen and eat-in area, creating the perfect space for entertaining guests. The kitchen boasts a walk-in pantry, a kitchen island, spacious cabinets & more. All four bedrooms are situated on the second floor, accompanied by an additional media room. Owner's suite is an oasis of comfort, with a large walk-in closet, dual vanities & a walk-in shower in the bathroom. You'll also have the convenience of a double car garage. Relax & unwind in your spacious backyard, perfect for outdoor activities. Builder has added granite countertops, garage door openers, 2'' blinds & stainless steel fridge. Welcome to your new home!
Zillow last checked: 8 hours ago
Listing updated: March 28, 2025 at 07:58am
Listed by:
WELCOME HOME TEAM POWERED BY KELLER WILLIAMS REALTY,
KELLER WILLIAMS REALTY (FAYETTEVILLE)
Bought with:
THE YETI HOUSE POWERED BY EXP REALTY LLC, .
EXP REALTY LLC
Source: LPRMLS,MLS#: 736152 Originating MLS: Longleaf Pine Realtors
Originating MLS: Longleaf Pine Realtors
Facts & features
Interior
Bedrooms & bathrooms
- Bedrooms: 4
- Bathrooms: 3
- Full bathrooms: 2
- 1/2 bathrooms: 1
Cooling
- Central Air
Appliances
- Included: Dishwasher, Microwave, Range, Refrigerator, Stainless Steel Appliance(s), Water Heater
- Laundry: Washer Hookup, Dryer Hookup, Upper Level
Features
- Double Vanity, Entrance Foyer, Eat-in Kitchen, Granite Counters, Kitchen Island, Kitchen/Dining Combo, Laminate Counters, Pantry, Smooth Ceilings, Walk-In Closet(s), Walk-In Shower
- Flooring: Vinyl, Carpet
- Has fireplace: No
- Fireplace features: None
Interior area
- Total interior livable area: 2,152 sqft
Property
Parking
- Total spaces: 2
- Parking features: Attached, Garage, Garage Door Opener
- Attached garage spaces: 2
Features
- Levels: Two
- Stories: 2
- Patio & porch: Patio
- Exterior features: Patio
Lot
- Size: 0.46 Acres
- Features: 1/4 to 1/2 Acre Lot
Details
- Parcel number: 294320001241 Parent | 294320001351
- Zoning description: RA-20 - Residential Agricultural
- Special conditions: None
Construction
Type & style
- Home type: SingleFamily
- Architectural style: Two Story
- Property subtype: Single Family Residence
Materials
- Vinyl Siding
- Foundation: Slab
Condition
- New Construction
- New construction: Yes
- Year built: 2024
Details
- Warranty included: Yes
Utilities & green energy
- Sewer: Septic Tank
- Water: Public
Community & neighborhood
Location
- Region: Red Springs
- Subdivision: Mcqueen Farms
HOA & financial
HOA
- Has HOA: No
Other
Other facts
- Listing terms: Cash,Conventional,VA Loan
- Ownership: More than a year
- Road surface type: Paved
Price history
| Date | Event | Price |
|---|---|---|
| 3/27/2025 | Sold | $289,950$135/sqft |
Source: | ||
| 2/12/2025 | Pending sale | $289,950$135/sqft |
Source: | ||
| 1/27/2025 | Price change | $289,950+1.8%$135/sqft |
Source: | ||
| 12/20/2024 | Listed for sale | $284,950$132/sqft |
Source: | ||
| 11/5/2024 | Listing removed | $284,950$132/sqft |
Source: | ||
Public tax history
Tax history is unavailable.
Neighborhood: 28377
Nearby schools
GreatSchools rating
- 2/10Hawk Eye ElementaryGrades: PK-5Distance: 2 mi
- 6/10West Hoke MiddleGrades: 6-8Distance: 5.7 mi
- 5/10Hoke County HighGrades: 9-12Distance: 4.7 mi
Schools provided by the listing agent
- Middle: West Hoke Middle School
- High: Hoke County High School
Source: LPRMLS. This data may not be complete. We recommend contacting the local school district to confirm school assignments for this home.

Get pre-qualified for a loan
At Zillow Home Loans, we can pre-qualify you in as little as 5 minutes with no impact to your credit score.An equal housing lender. NMLS #10287.



