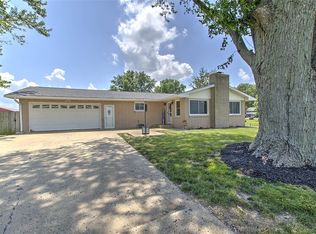country living, large outbuilding rooms professionally measured, estimated SOLD as OPEN
This property is off market, which means it's not currently listed for sale or rent on Zillow. This may be different from what's available on other websites or public sources.
