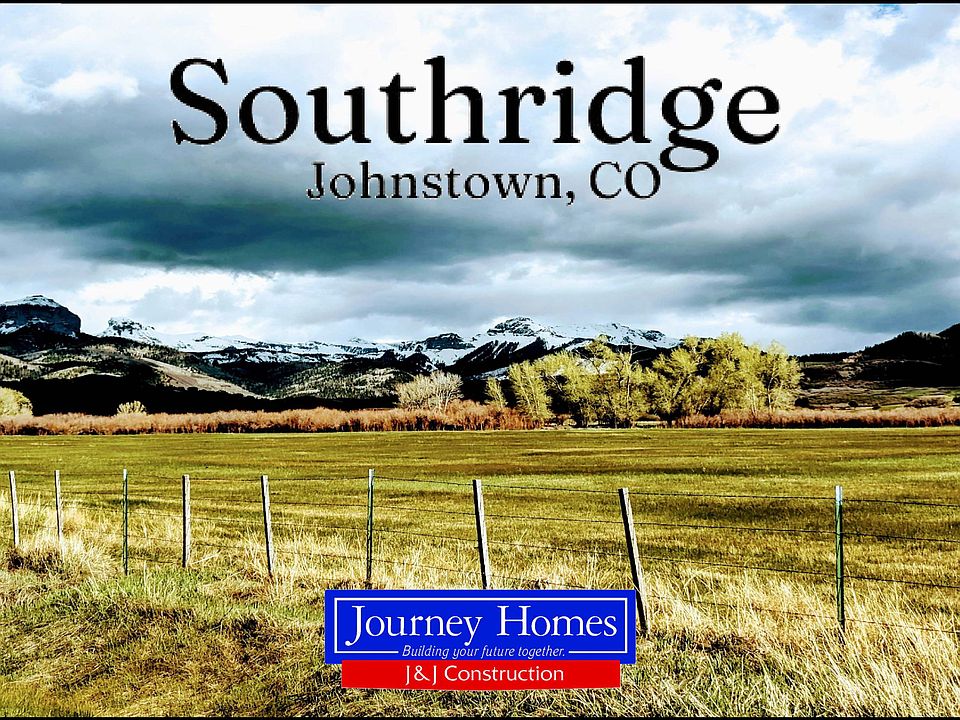The New Jersey is a charming two-story home offering 3 bedrooms and 2 1/2 baths, with 1,712 finished square feet and a 577-square-foot unfinished basement, providing ample room for growth. The main floor features an open and inviting Great Room that seamlessly connects to the Kitchen and Dining Room, creating a perfect space for entertaining or relaxing. Upstairs, the Primary Suite is generously sized and includes an expansive walk-in closet. The home also includes a practical wall-to-wall folding counter in the Laundry, adding convenience to everyday tasks. A covered Front Porch and Back Patio enhance the home's welcoming appeal, while the tandem garage offers additional storage space, making this home a perfect blend of style and function.
New construction
$490,600
4845 Grapevine, Johnstown, CO 80534
3beds
1,712sqft
Single Family Residence
Built in 2025
-- sqft lot
$489,800 Zestimate®
$287/sqft
$-- HOA
Under construction
Currently being built and ready to move in soon. Reserve today by contacting the builder.
What's special
Covered front porchPrimary suiteBack patioExpansive walk-in closetKitchen and dining room
This home is based on the New Jersey plan.
- 13 days |
- 58 |
- 4 |
Likely to sell faster than
Zillow last checked: November 06, 2025 at 12:30pm
Listing updated: November 06, 2025 at 12:30pm
Listed by:
Journey Homes / J & J Construction
Source: Journey Homes / J & J Construction
Travel times
Schedule tour
Select your preferred tour type — either in-person or real-time video tour — then discuss available options with the builder representative you're connected with.
Facts & features
Interior
Bedrooms & bathrooms
- Bedrooms: 3
- Bathrooms: 3
- Full bathrooms: 2
- 1/2 bathrooms: 1
Heating
- Natural Gas, Forced Air
Cooling
- Other
Features
- Walk-In Closet(s)
- Windows: Double Pane Windows
Interior area
- Total interior livable area: 1,712 sqft
Video & virtual tour
Property
Parking
- Total spaces: 3
- Parking features: Garage
- Garage spaces: 3
Features
- Patio & porch: Patio
Construction
Type & style
- Home type: SingleFamily
- Property subtype: Single Family Residence
Materials
- Concrete, Stone
Condition
- New Construction,Under Construction
- New construction: Yes
- Year built: 2025
Details
- Builder name: Journey Homes / J & J Construction
Community & HOA
Community
- Subdivision: Southridge
Location
- Region: Johnstown
Financial & listing details
- Price per square foot: $287/sqft
- Date on market: 11/6/2025
About the community
Southridge ,a charming new subdivision in Johnstown! With its great schools, cute shops, outdoor recreation, and close-knit community vibe, making Johnstown the perfect place to call home. The combination of quality education and a supportive community creates a fantastic atmosphere for all ages!
Welcome yourself home to Southridge.

2433 Oakhurst Rd, Johnstown, CO 80534
Source: Journey Homes / J & J Construction
