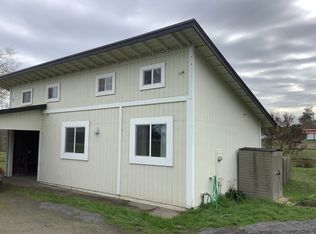Sold for $1,880,000
$1,880,000
4845 Hessel Road, Sebastopol, CA 95472
3beds
3,649sqft
Single Family Residence
Built in 2006
3.51 Acres Lot
$1,959,600 Zestimate®
$515/sqft
$6,425 Estimated rent
Home value
$1,959,600
$1.78M - $2.16M
$6,425/mo
Zestimate® history
Loading...
Owner options
Explore your selling options
What's special
Situated on 3.5 flat usable acres in the country, this timeless unique colonial regally overlooks a large pasture, 3 horse barn, and vineyard views in the hills beyond. 3 en suite bedrooms upstairs, as well as potential living quarters downstairs with kitchenettes sprinkled throughout, make this gorgeous home entertainment focused, while still providing cozy, casual spaces. Settle in as a homeowner, or possibly leverage the zoning for vacation rental income. A separate organic garden area graces the grounds with a greenhouse, while multiple Italian fountains add a touch of European charm and a tranquil gazebo accents the front yard. The kitchen is a culinary delight, offering an expansive 4x10 center island, 2 refrigerators, ovens, and dishwashers, as well as 3 sinks, Omega Cabinetry, a baking center and a high end 6 burner stove. Just 5 miles from downtown Sebastopol's Barlow and a mere 4 miles from HWY 101, this central location offers a serene country escape while remaining incredibly convenient to amenities.
Zillow last checked: 8 hours ago
Listing updated: March 26, 2024 at 07:34am
Listed by:
Tara Polley DRE #01333993 707-799-2004,
Sotheby's International Realty 707-935-2288
Bought with:
Tara Polley, DRE #01333993
Sotheby's International Realty
Source: BAREIS,MLS#: 323913419 Originating MLS: Sonoma
Originating MLS: Sonoma
Facts & features
Interior
Bedrooms & bathrooms
- Bedrooms: 3
- Bathrooms: 5
- Full bathrooms: 4
- 1/2 bathrooms: 1
Primary bedroom
- Features: Balcony, Sitting Room, Wet Bar
Bedroom
- Level: Main,Upper
Primary bathroom
- Features: Bidet, Double Vanity, Granite, Walk-In Closet(s), Walk-In Closet 2+, Window
Bathroom
- Level: Main,Upper
Dining room
- Features: Formal Room
- Level: Main
Family room
- Level: Main
Kitchen
- Features: Granite Counters, Island w/Sink
- Level: Main
Living room
- Level: Main
Heating
- Central
Cooling
- None
Appliances
- Included: Built-In Electric Oven, Built-In Refrigerator, Dishwasher, Disposal, Double Oven, Free-Standing Gas Range, Free-Standing Refrigerator, Range Hood, Dryer, Washer
- Laundry: Cabinets, Inside Area, Inside Room, Other
Features
- Formal Entry
- Flooring: Carpet, Simulated Wood, Tile, Vinyl, Wood
- Windows: Dual Pane Full, Low Emissivity Windows
- Has basement: No
- Number of fireplaces: 2
- Fireplace features: Family Room, Living Room
Interior area
- Total structure area: 3,649
- Total interior livable area: 3,649 sqft
Property
Parking
- Total spaces: 23
- Parking features: Attached, Garage Faces Rear, Guest, Inside Entrance, Tandem, Open, See Remarks, Gravel, Paved, Shared Driveway
- Attached garage spaces: 2
- Has uncovered spaces: Yes
Features
- Levels: Multi/Split,Two
- Stories: 2
- Patio & porch: Front Porch
- Exterior features: Uncovered Courtyard
- Has spa: Yes
- Spa features: Bath
- Has view: Yes
- View description: Hills, Panoramic, Pasture, Vineyard
Lot
- Size: 3.51 Acres
- Features: Dead End, Garden, Landscaped, Landscape Front
Details
- Additional structures: Barn(s), Gazebo, Greenhouse, Kennel/Dog Run
- Parcel number: 062191058000
- Zoning: AR B6 4, RC100/25
- Special conditions: Offer As Is,Standard
Construction
Type & style
- Home type: SingleFamily
- Architectural style: Colonial
- Property subtype: Single Family Residence
Materials
- Roof: Composition
Condition
- Year built: 2006
Utilities & green energy
- Sewer: Septic Tank
- Water: Well
- Utilities for property: Public
Community & neighborhood
Location
- Region: Sebastopol
HOA & financial
HOA
- Has HOA: No
Price history
| Date | Event | Price |
|---|---|---|
| 3/26/2024 | Sold | $1,880,000-6%$515/sqft |
Source: | ||
| 2/27/2024 | Pending sale | $1,999,950$548/sqft |
Source: | ||
| 9/27/2023 | Listed for sale | $1,999,950-16.6%$548/sqft |
Source: | ||
| 9/8/2023 | Listing removed | $2,399,000$657/sqft |
Source: | ||
| 6/5/2023 | Price change | $2,399,000-7.7%$657/sqft |
Source: | ||
Public tax history
| Year | Property taxes | Tax assessment |
|---|---|---|
| 2025 | $21,665 +15.6% | $1,917,600 +15.7% |
| 2024 | $18,744 +2.1% | $1,656,985 +2% |
| 2023 | $18,362 +1.6% | $1,624,496 +2% |
Find assessor info on the county website
Neighborhood: 95472
Nearby schools
GreatSchools rating
- 7/10Gravenstein Elementary SchoolGrades: K-5Distance: 1 mi
- 7/10Hillcrest Middle SchoolGrades: 6-8Distance: 2.2 mi
- 8/10Analy High SchoolGrades: 9-12Distance: 5 mi
Get a cash offer in 3 minutes
Find out how much your home could sell for in as little as 3 minutes with a no-obligation cash offer.
Estimated market value$1,959,600
Get a cash offer in 3 minutes
Find out how much your home could sell for in as little as 3 minutes with a no-obligation cash offer.
Estimated market value
$1,959,600
