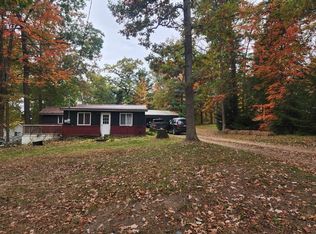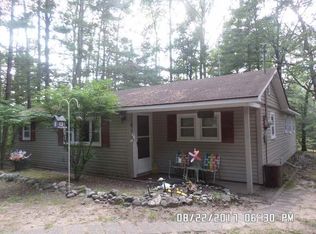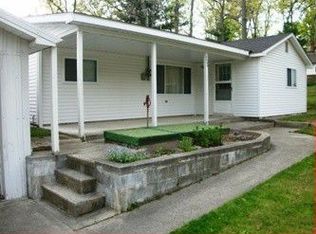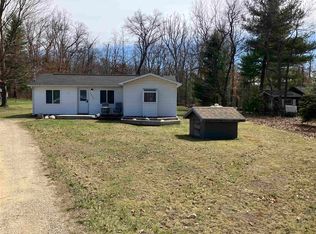Sold for $73,000
$73,000
4846 Mary Jo Rd, Harrison, MI 48625
2beds
738sqft
Single Family Residence
Built in 1972
0.37 Acres Lot
$-- Zestimate®
$99/sqft
$-- Estimated rent
Home value
Not available
Estimated sales range
Not available
Not available
Zestimate® history
Loading...
Owner options
Explore your selling options
What's special
Up North Retreat.... Cozy 2bd cabin/home with Knotty pine accents on interior, steel roof in 2018, 5 inch well, firepit, great room with kitchen, living room, newer range and refrigerator . Washer, dryer hookups, 3/4 bath with shower, newer hot water heater, covered porch, and storage shed. Close to Trails,Lakes and stateland too.
Zillow last checked: 8 hours ago
Listing updated: June 27, 2025 at 10:38am
Listed by:
ROSEMARIE MAYFIELD 989-240-2410,
HARRISON REALTY INC.
Bought with:
Non Member, 126710
Non-Member
Source: MiRealSource,MLS#: 50178391 Originating MLS: Clare Gladwin Board of REALTORS
Originating MLS: Clare Gladwin Board of REALTORS
Facts & features
Interior
Bedrooms & bathrooms
- Bedrooms: 2
- Bathrooms: 1
- Full bathrooms: 1
- Main level bathrooms: 1
Bedroom 1
- Area: 99
- Dimensions: 9 x 11
Bedroom 2
- Area: 88
- Dimensions: 8 x 11
Bathroom 1
- Level: Main
- Area: 35
- Dimensions: 5 x 7
Great room
- Level: Main
- Area: 391
- Dimensions: 23 x 17
Heating
- Wall Furnace, Propane
Cooling
- Wall/Window Unit(s)
Appliances
- Included: Range/Oven, Refrigerator, Electric Water Heater
Features
- Eat-in Kitchen
- Has basement: No
- Has fireplace: No
Interior area
- Total structure area: 738
- Total interior livable area: 738 sqft
- Finished area above ground: 738
- Finished area below ground: 0
Property
Features
- Levels: One
- Stories: 1
- Frontage type: Road
- Frontage length: 100
Lot
- Size: 0.37 Acres
- Dimensions: 100 x 60
- Features: Deep Lot - 150+ Ft., Large Lot - 65+ Ft., Wooded, Unpaved, Subdivision, Platted, Sloped
Details
- Additional structures: Shed(s)
- Parcel number: 00741511600
- Zoning description: Residential
- Special conditions: Private
Construction
Type & style
- Home type: SingleFamily
- Architectural style: Ranch
- Property subtype: Single Family Residence
Materials
- Wood Siding, Steel
- Foundation: Slab
Condition
- Year built: 1972
Utilities & green energy
- Electric: Circuit Breakers
- Sewer: Septic Tank
- Water: Private Well
- Utilities for property: Propane, Propane Tank Leased
Community & neighborhood
Location
- Region: Harrison
- Subdivision: Oak Park #4
Other
Other facts
- Listing agreement: Exclusive Right To Sell
- Listing terms: Cash
- Road surface type: Gravel
Price history
| Date | Event | Price |
|---|---|---|
| 6/27/2025 | Sold | $73,000-8.2%$99/sqft |
Source: | ||
| 6/27/2025 | Pending sale | $79,500$108/sqft |
Source: | ||
| 6/14/2025 | Listed for sale | $79,500$108/sqft |
Source: | ||
Public tax history
Tax history is unavailable.
Neighborhood: 48625
Nearby schools
GreatSchools rating
- 4/10Harrison Middle SchoolGrades: 6-8Distance: 3.2 mi
- 7/10Harrison Community High SchoolGrades: 9-12Distance: 3.3 mi
Schools provided by the listing agent
- District: Harrison Community Schools
Source: MiRealSource. This data may not be complete. We recommend contacting the local school district to confirm school assignments for this home.
Get pre-qualified for a loan
At Zillow Home Loans, we can pre-qualify you in as little as 5 minutes with no impact to your credit score.An equal housing lender. NMLS #10287.



