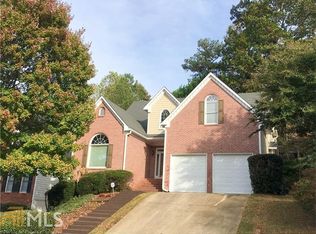Closed
$429,900
4846 Rapids Cir NW, Acworth, GA 30102
5beds
3,868sqft
Single Family Residence, Residential
Built in 1996
6,908.62 Square Feet Lot
$463,300 Zestimate®
$111/sqft
$3,323 Estimated rent
Home value
$463,300
$440,000 - $486,000
$3,323/mo
Zestimate® history
Loading...
Owner options
Explore your selling options
What's special
Incredible three story brick home in the esteemed Shaw Lake subdivision. This HOA neighborhood has swim, tennis and well kept yards and homes surround a nice lake. As soon as you walk inside you are greeted by a two story foyer with views into the dining and formal living room. Formal living room has built in bookshelves with tons of natural light. Dining room has tons of space for the entire family. Two story fireside family room has a grand staircase and open breezeway. Kitchen has tons of storage, breakfast bar, white cabinets and eat in breakfast room. Owners suite is located on the main with tray ceilings, double vanity bath, walk in closer and separate tub/shower. FOUR well sized bedrooms upstairs make this a must see. Downstairs a finished basement has a little over 2,000 square feet of space! Backyard is fully fenced with a large deck for dining & entertaining. Come see for yourself why this home won't last long! Major rehab is being done by the sellers. 5 new windows, new appliances, removing a couple of trees, etc.
Zillow last checked: 8 hours ago
Listing updated: May 17, 2023 at 11:00pm
Listing Provided by:
Modern Traditions,
RE/MAX Center 770-497-0000
Bought with:
Modern Traditions
RE/MAX Center
Source: FMLS GA,MLS#: 7182829
Facts & features
Interior
Bedrooms & bathrooms
- Bedrooms: 5
- Bathrooms: 5
- Full bathrooms: 3
- 1/2 bathrooms: 2
- Main level bathrooms: 1
- Main level bedrooms: 1
Primary bedroom
- Features: Master on Main, Oversized Master
- Level: Master on Main, Oversized Master
Bedroom
- Features: Master on Main, Oversized Master
Primary bathroom
- Features: Double Vanity, Separate Tub/Shower
Dining room
- Features: Seats 12+, Separate Dining Room
Kitchen
- Features: Breakfast Bar, Breakfast Room, Cabinets White, Eat-in Kitchen, Pantry, Solid Surface Counters, View to Family Room
Heating
- Central, Forced Air
Cooling
- Ceiling Fan(s), Central Air
Appliances
- Included: Gas Range, Microwave, Refrigerator
- Laundry: Laundry Room, Main Level
Features
- Bookcases, Crown Molding, Double Vanity, Entrance Foyer 2 Story, High Ceilings 10 ft Main, High Speed Internet, Tray Ceiling(s), Walk-In Closet(s)
- Flooring: Ceramic Tile, Vinyl
- Windows: Insulated Windows
- Basement: Bath/Stubbed,Daylight,Exterior Entry,Finished,Interior Entry
- Number of fireplaces: 1
- Fireplace features: Family Room, Gas Log, Gas Starter
- Common walls with other units/homes: No Common Walls
Interior area
- Total structure area: 3,868
- Total interior livable area: 3,868 sqft
Property
Parking
- Total spaces: 2
- Parking features: Driveway, Garage, Garage Door Opener, Garage Faces Front
- Garage spaces: 2
- Has uncovered spaces: Yes
Accessibility
- Accessibility features: None
Features
- Levels: Three Or More
- Patio & porch: Deck
- Exterior features: Private Yard
- Pool features: None
- Spa features: Community
- Fencing: Back Yard,Fenced,Wood
- Has view: Yes
- View description: Trees/Woods
- Waterfront features: None
- Body of water: None
Lot
- Size: 6,908 sqft
- Features: Back Yard, Front Yard, Landscaped, Private
Details
- Additional structures: None
- Parcel number: 20001601900
- Other equipment: None
- Horse amenities: None
Construction
Type & style
- Home type: SingleFamily
- Architectural style: Traditional
- Property subtype: Single Family Residence, Residential
Materials
- Brick Front, Frame
- Foundation: Concrete Perimeter
- Roof: Composition,Ridge Vents
Condition
- Resale
- New construction: No
- Year built: 1996
Utilities & green energy
- Electric: Other
- Sewer: Public Sewer
- Water: Public
- Utilities for property: Cable Available, Electricity Available, Phone Available, Sewer Available, Underground Utilities, Water Available
Green energy
- Energy efficient items: None
- Energy generation: None
Community & neighborhood
Security
- Security features: Smoke Detector(s)
Community
- Community features: Homeowners Assoc
Location
- Region: Acworth
- Subdivision: Shaw Lake
HOA & financial
HOA
- Has HOA: No
- HOA fee: $700 annually
- Services included: Swim, Tennis
Other
Other facts
- Road surface type: Paved
Price history
| Date | Event | Price |
|---|---|---|
| 5/15/2023 | Sold | $429,900$111/sqft |
Source: | ||
| 3/9/2023 | Pending sale | $429,900$111/sqft |
Source: | ||
| 3/3/2023 | Listed for sale | $429,900+91.2%$111/sqft |
Source: | ||
| 1/13/2020 | Listing removed | $1,995$1/sqft |
Source: American Homes 4 Rent | ||
| 12/24/2019 | Price change | $1,995-4.8%$1/sqft |
Source: American Homes 4 Rent | ||
Public tax history
| Year | Property taxes | Tax assessment |
|---|---|---|
| 2024 | $5,179 | $171,772 |
| 2023 | $5,179 +11.6% | $171,772 +12.3% |
| 2022 | $4,641 +49.9% | $152,920 +49.9% |
Find assessor info on the county website
Neighborhood: 30102
Nearby schools
GreatSchools rating
- 5/10Pitner Elementary SchoolGrades: PK-5Distance: 0.7 mi
- 6/10Palmer Middle SchoolGrades: 6-8Distance: 2.3 mi
- 8/10Kell High SchoolGrades: 9-12Distance: 5 mi
Schools provided by the listing agent
- Elementary: Pitner
- Middle: Palmer
- High: North Cobb
Source: FMLS GA. This data may not be complete. We recommend contacting the local school district to confirm school assignments for this home.
Get a cash offer in 3 minutes
Find out how much your home could sell for in as little as 3 minutes with a no-obligation cash offer.
Estimated market value
$463,300
Get a cash offer in 3 minutes
Find out how much your home could sell for in as little as 3 minutes with a no-obligation cash offer.
Estimated market value
$463,300
