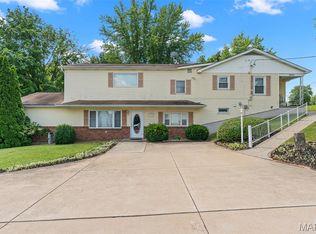Closed
Listing Provided by:
Elizabeth Ebinger 314-448-5775,
ReeceNichols Real Estate,
Ruth Ebinger 314-363-4021,
ReeceNichols Real Estate
Bought with: ReeceNichols Real Estate
Price Unknown
4846 S Point Rd, Washington, MO 63090
3beds
1,694sqft
Single Family Residence
Built in 1945
2.29 Acres Lot
$393,000 Zestimate®
$--/sqft
$1,603 Estimated rent
Home value
$393,000
Estimated sales range
Not available
$1,603/mo
Zestimate® history
Loading...
Owner options
Explore your selling options
What's special
A once-in-a-lifetime opportunity to own your own slice of heaven! This dreamy cottage sits on over 2 acres of lush, storybook grounds that feel like something out of an enchanted garden. The home features a recently updated and expanded, magazine-worthy kitchen with a large open dining area that overlooks the beautiful yard, as well as a cozy breakfast nook with fireplace. Other kitchen highlights include newer stainless-steel appliances, stylish cabinets and attractive Silestone countertops! On the main level is a spacious living room with a 2nd fireplace, full bathroom with clawfoot tub, and a primary bedroom suite including another full bathroom with a walk-in shower. Upstairs, you'll find 2 charming bedrooms. Outside, enjoy a koi pond, blooming gardens, a picture-perfect barn with a stall area and two fenced pastures, a chicken coop, playhouse for the kiddos, garden area set up and more! Bring your animals-currently home to a pony, goat and some chickens! Plenty of parking space with 2 parking areas and a detached garage currently used as a studio/man cave. This is a true private sanctuary outside of city limits yet literally just minutes to all of your favorite spots in town. You’ll fall in love the moment you arrive (this Realtor sure did)! Expected Active date 7/11-get your showing scheduled!
Zillow last checked: 8 hours ago
Listing updated: September 23, 2025 at 10:46am
Listing Provided by:
Elizabeth Ebinger 314-448-5775,
ReeceNichols Real Estate,
Ruth Ebinger 314-363-4021,
ReeceNichols Real Estate
Bought with:
Elizabeth Ebinger, 2016024925
ReeceNichols Real Estate
Source: MARIS,MLS#: 25043865 Originating MLS: Franklin County Board of REALTORS
Originating MLS: Franklin County Board of REALTORS
Facts & features
Interior
Bedrooms & bathrooms
- Bedrooms: 3
- Bathrooms: 2
- Full bathrooms: 2
- Main level bathrooms: 2
- Main level bedrooms: 1
Primary bedroom
- Features: Floor Covering: Laminate
- Level: Main
Bedroom 2
- Features: Floor Covering: Wood
- Level: Upper
Bedroom 3
- Features: Floor Covering: Wood
- Level: Upper
Breakfast room
- Features: Floor Covering: Laminate
- Level: Main
Kitchen
- Features: Floor Covering: Laminate
- Level: Main
Living room
- Features: Floor Covering: Laminate
- Level: Main
Heating
- Electric, Forced Air
Cooling
- Electric, Other
Appliances
- Included: Stainless Steel Appliance(s), Dishwasher, Microwave, Electric Range, Refrigerator, Electric Water Heater, Water Softener
- Laundry: In Basement
Features
- Breakfast Bar, Breakfast Room, Built-in Features, Stone Counters, Tub, Workshop/Hobby Area
- Flooring: Laminate, Wood
- Basement: Partial,Unfinished
- Number of fireplaces: 2
- Fireplace features: Electric, Kitchen, Living Room, Propane
Interior area
- Total interior livable area: 1,694 sqft
- Finished area above ground: 1,694
Property
Parking
- Total spaces: 2
- Parking features: Additional Parking, Concrete, Detached, Off Street, Parking Pad
- Garage spaces: 2
Features
- Levels: One and One Half
- Patio & porch: Front Porch, Patio
- Exterior features: Garden, Other, Private Yard
- Fencing: Fenced,Partial,See Remarks
Lot
- Size: 2.29 Acres
- Features: Pasture
Details
- Additional structures: Barn(s), Garage(s), Poultry Coop
- Parcel number: 1072500000057000
- Special conditions: Standard
Construction
Type & style
- Home type: SingleFamily
- Architectural style: Cottage
- Property subtype: Single Family Residence
Materials
- Vinyl Siding
- Roof: Metal
Condition
- Updated/Remodeled
- New construction: No
- Year built: 1945
Utilities & green energy
- Electric: Ameren
- Sewer: Septic Tank
- Water: Well
Community & neighborhood
Location
- Region: Washington
- Subdivision: None
Other
Other facts
- Listing terms: Cash,Conventional,FHA,VA Loan
- Ownership: Private
Price history
| Date | Event | Price |
|---|---|---|
| 9/18/2025 | Sold | -- |
Source: | ||
| 7/14/2025 | Contingent | $385,000$227/sqft |
Source: | ||
| 7/11/2025 | Listed for sale | $385,000+71.2%$227/sqft |
Source: | ||
| 5/17/2008 | Listing removed | $224,900$133/sqft |
Source: Coldwell Banker** #80008870 Report a problem | ||
| 3/14/2008 | Listed for sale | $224,900$133/sqft |
Source: Coldwell Banker** #80008870 Report a problem | ||
Public tax history
| Year | Property taxes | Tax assessment |
|---|---|---|
| 2024 | $1,375 +0.3% | $25,501 |
| 2023 | $1,371 +9.5% | $25,501 +9.6% |
| 2022 | $1,253 +0.3% | $23,273 |
Find assessor info on the county website
Neighborhood: 63090
Nearby schools
GreatSchools rating
- 5/10South Point Elementary SchoolGrades: K-6Distance: 1.6 mi
- 5/10Washington Middle SchoolGrades: 7-8Distance: 2.2 mi
- 7/10Washington High SchoolGrades: 9-12Distance: 2.2 mi
Schools provided by the listing agent
- Elementary: South Point Elem.
- Middle: Washington Middle
- High: Washington High
Source: MARIS. This data may not be complete. We recommend contacting the local school district to confirm school assignments for this home.
Get a cash offer in 3 minutes
Find out how much your home could sell for in as little as 3 minutes with a no-obligation cash offer.
Estimated market value$393,000
Get a cash offer in 3 minutes
Find out how much your home could sell for in as little as 3 minutes with a no-obligation cash offer.
Estimated market value
$393,000
