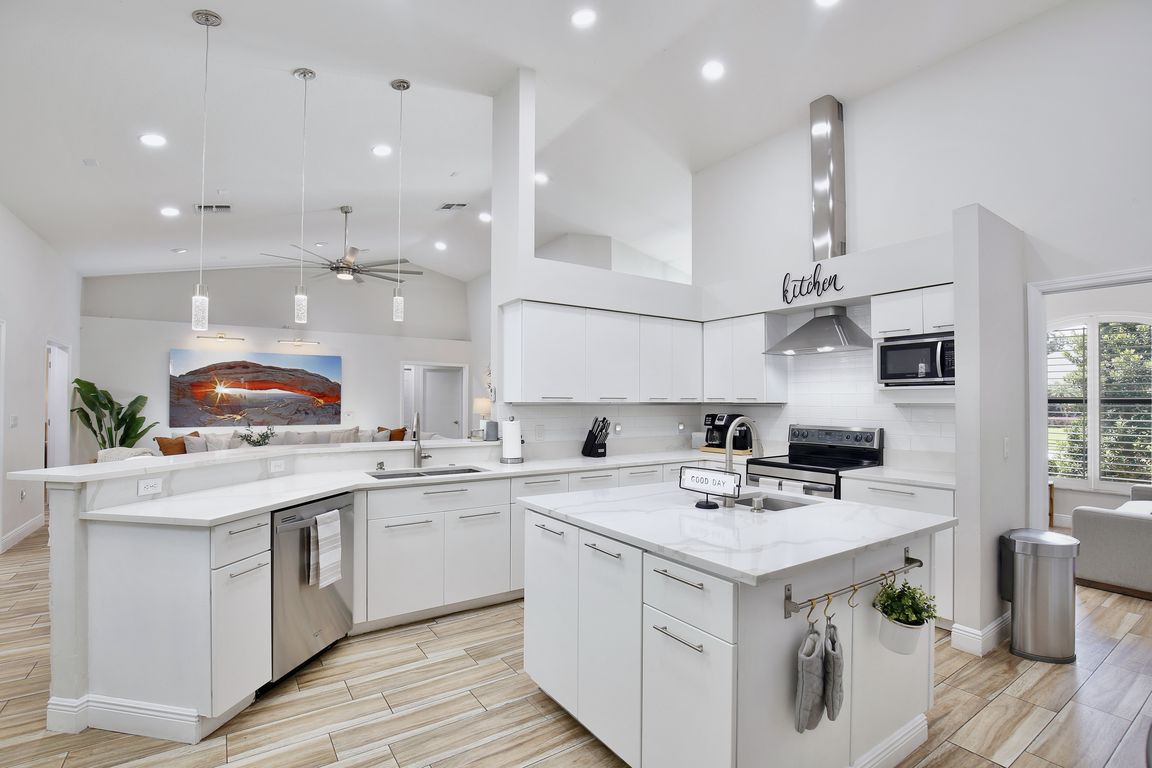
For salePrice cut: $55K (9/29)
$695,000
4beds
2,638sqft
4847 Calasans Ave, Saint Cloud, FL 34771
4beds
2,638sqft
Single family residence
Built in 2003
0.27 Acres
2 Attached garage spaces
$263 price/sqft
$72 monthly HOA fee
What's special
Home officeBar top seatingRelaxing sitting roomUpdated guest bathsEnclosed sunroomCozy breakfast nookCustom built ins
Discover the epitome of Floridian luxury living in this stunning fully remodeled waterfront home. Nestled in the gated community of East Lake Reserve, this property offers a serene oasis with its captivating curb appeal, meticulous landscaping, and breathtaking water views. Step inside to an open and airy interior boasting neutral colors, ...
- 30 days |
- 750 |
- 35 |
Source: Stellar MLS,MLS#: O6341947 Originating MLS: Osceola
Originating MLS: Osceola
Travel times
Living Room
Kitchen
Primary Bedroom
Zillow last checked: 7 hours ago
Listing updated: October 04, 2025 at 11:10am
Listing Provided by:
Joel Marrero 407-883-1515,
KELLER WILLIAMS REALTY AT THE LAKES 407-566-1800
Source: Stellar MLS,MLS#: O6341947 Originating MLS: Osceola
Originating MLS: Osceola

Facts & features
Interior
Bedrooms & bathrooms
- Bedrooms: 4
- Bathrooms: 3
- Full bathrooms: 3
Rooms
- Room types: Dining Room, Living Room, Utility Room
Primary bedroom
- Description: Room1
- Features: Walk-In Closet(s)
- Level: First
- Area: 255 Square Feet
- Dimensions: 17x15
Bedroom 2
- Description: Room2
- Features: Built-in Closet
- Level: First
- Area: 132 Square Feet
- Dimensions: 11x12
Bedroom 3
- Description: Room3
- Features: Built-in Closet
- Level: First
- Area: 132 Square Feet
- Dimensions: 11x12
Bedroom 4
- Description: Room4
- Features: Built-in Closet
- Level: First
- Area: 120 Square Feet
- Dimensions: 10x12
Dinette
- Features: Dual Sinks, Shower No Tub
- Level: First
- Area: 90 Square Feet
- Dimensions: 10x9
Dining room
- Description: Room7
- Level: First
- Area: 143 Square Feet
- Dimensions: 13x11
Florida room
- Level: First
- Area: 320 Square Feet
- Dimensions: 20x16
Kitchen
- Description: Room5
- Features: Pantry, Kitchen Island
- Level: First
- Area: 210 Square Feet
- Dimensions: 15x14
Living room
- Description: Room6
- Level: First
- Area: 361 Square Feet
- Dimensions: 19x19
Office
- Description: Room8
- Level: First
- Area: 132 Square Feet
- Dimensions: 12x11
Utility room
- Description: Room11
- Level: First
- Area: 45 Square Feet
- Dimensions: 9x5
Heating
- Central
Cooling
- Central Air
Appliances
- Included: Dishwasher, Disposal, Microwave, Range, Range Hood
- Laundry: Inside
Features
- Ceiling Fan(s), High Ceilings, Kitchen/Family Room Combo, Open Floorplan, Primary Bedroom Main Floor, Solid Surface Counters, Solid Wood Cabinets, Vaulted Ceiling(s), Walk-In Closet(s)
- Flooring: Ceramic Tile
- Doors: Sliding Doors
- Has fireplace: No
Interior area
- Total structure area: 3,916
- Total interior livable area: 2,638 sqft
Video & virtual tour
Property
Parking
- Total spaces: 2
- Parking features: Driveway, Garage Door Opener, Oversized
- Attached garage spaces: 2
- Has uncovered spaces: Yes
- Details: Garage Dimensions: 30x22
Features
- Levels: One
- Stories: 1
- Patio & porch: Covered, Patio, Porch, Rear Porch
- Exterior features: Irrigation System, Rain Gutters, Sidewalk
- Has view: Yes
- View description: Water, Lake
- Has water view: Yes
- Water view: Water,Lake
- Body of water: EAST LAKE TOHO
Lot
- Size: 0.27 Acres
- Dimensions: 90 x 130
- Features: In County, Near Public Transit, Sidewalk
- Residential vegetation: Mature Landscaping, Trees/Landscaped
Details
- Parcel number: 192531301400010420
- Zoning: OPUD
- Special conditions: None
Construction
Type & style
- Home type: SingleFamily
- Property subtype: Single Family Residence
Materials
- Block, Stucco
- Foundation: Slab
- Roof: Shingle
Condition
- New construction: No
- Year built: 2003
Utilities & green energy
- Sewer: Public Sewer
- Water: Public
- Utilities for property: Cable Available, Electricity Available, Electricity Connected, Public, Sewer Available, Sewer Connected, Sprinkler Meter, Street Lights, Underground Utilities, Water Available, Water Connected
Green energy
- Energy efficient items: Windows
Community & HOA
Community
- Features: Dock, Deed Restrictions, Playground
- Security: Gated Community, Key Card Entry, Security System Leased, Smoke Detector(s)
- Subdivision: EAST LAKE RESV NARCOOSSEE UNIT 01
HOA
- Has HOA: Yes
- Amenities included: Gated, Playground
- Services included: Private Road
- HOA fee: $72 monthly
- HOA name: East Lake Reserve at Narcoossee HOA Inc
- HOA phone: 407-847-2280
- Pet fee: $0 monthly
Location
- Region: Saint Cloud
Financial & listing details
- Price per square foot: $263/sqft
- Tax assessed value: $478,600
- Annual tax amount: $6,795
- Date on market: 9/5/2025
- Listing terms: Cash,Conventional,VA Loan
- Ownership: Fee Simple
- Total actual rent: 0
- Electric utility on property: Yes
- Road surface type: Paved, Asphalt