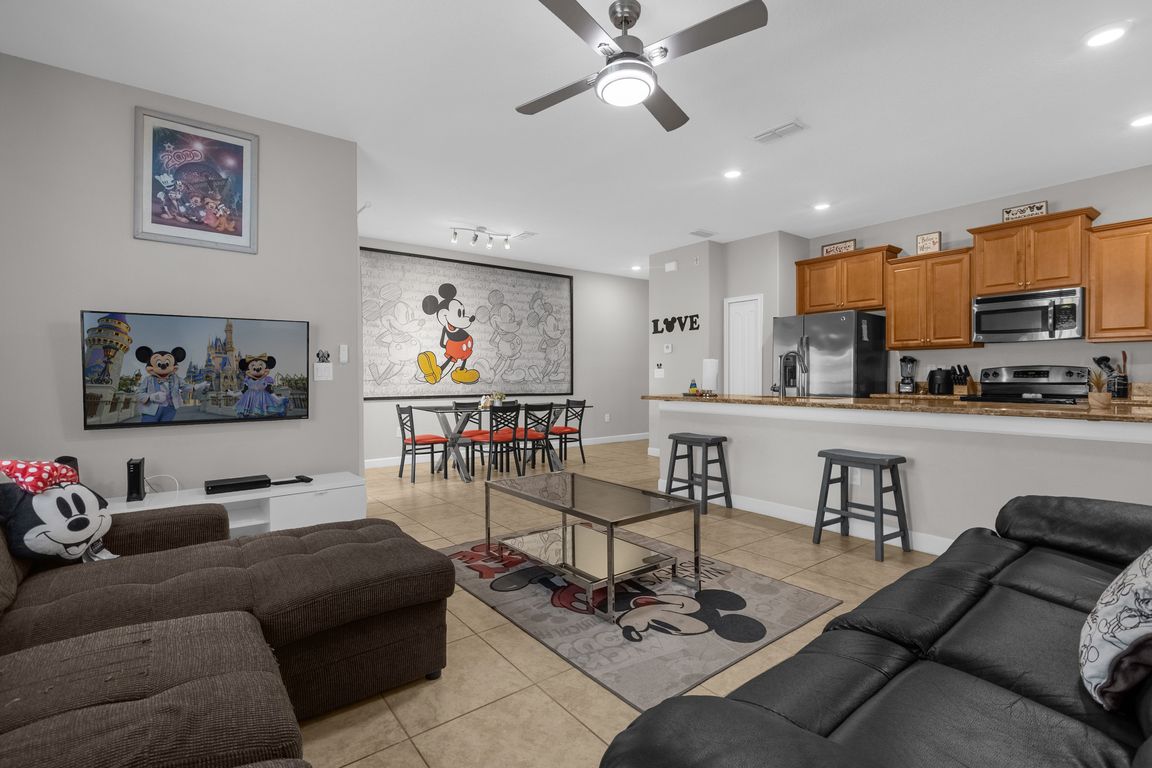
For salePrice cut: $5K (7/28)
$444,900
4beds
1,914sqft
4847 Clock Tower Dr, Kissimmee, FL 34746
4beds
1,914sqft
Townhouse
Built in 2015
2,178 sqft
Open parking
$232 price/sqft
$523 monthly HOA fee
What's special
Private poolDisney muralSparkling private poolGranite countertopsStainless steel appliancesState-of-the-art kitchen
JUST REDUCED! BACK ON THE MARKET DUE TO BUYER FINANCING—NO FAULT OF THE SELLER! With a HIGH OCCUPANCY RATE and 2025 & 2026 BOOKINGS ALREADY IN PLACE, this is truly an INVESTOR’S DREAM—now offered at the BEST PRICE in STOREY LAKE, one of the TOP VACATION RENTAL COMMUNITIES ...
- 274 days
- on Zillow |
- 443 |
- 24 |
Source: Stellar MLS,MLS#: G5089096 Originating MLS: Orlando Regional
Originating MLS: Orlando Regional
Travel times
Kitchen
Living Room
Primary Bedroom
Zillow last checked: 7 hours ago
Listing updated: August 07, 2025 at 08:34am
Listing Provided by:
Jen Gotlewski 352-988-9210,
OLYMPUS EXECUTIVE REALTY INC 407-469-0090
Source: Stellar MLS,MLS#: G5089096 Originating MLS: Orlando Regional
Originating MLS: Orlando Regional

Facts & features
Interior
Bedrooms & bathrooms
- Bedrooms: 4
- Bathrooms: 3
- Full bathrooms: 3
Other
- Features: Walk-In Closet(s)
- Level: First
- Area: 165.75 Square Feet
- Dimensions: 13x12.75
Primary bedroom
- Features: Built-in Closet
- Level: Second
- Area: 181.69 Square Feet
- Dimensions: 14.25x12.75
Bedroom 2
- Features: Built-in Closet
- Level: Second
- Area: 161 Square Feet
- Dimensions: 11.5x14
Bedroom 3
- Features: Built-in Closet
- Level: Second
- Area: 157.5 Square Feet
- Dimensions: 11.25x14
Primary bathroom
- Level: Second
- Area: 108.38 Square Feet
- Dimensions: 8.5x12.75
Dining room
- Level: First
- Area: 148.75 Square Feet
- Dimensions: 8.5x17.5
Kitchen
- Features: Pantry, Granite Counters, Stone Counters
- Level: First
- Area: 128.25 Square Feet
- Dimensions: 14.25x9
Living room
- Level: Second
- Area: 192.38 Square Feet
- Dimensions: 14.25x13.5
Heating
- Central
Cooling
- Central Air
Appliances
- Included: Dishwasher, Disposal, Dryer, Electric Water Heater, Exhaust Fan, Microwave, Range, Refrigerator, Washer
- Laundry: Inside, Upper Level
Features
- Ceiling Fan(s), Kitchen/Family Room Combo, Open Floorplan, Stone Counters, Thermostat, Walk-In Closet(s)
- Flooring: Carpet, Tile
- Doors: Sliding Doors
- Windows: Blinds, Drapes, Window Treatments
- Has fireplace: No
- Furnished: Yes
Interior area
- Total structure area: 2,114
- Total interior livable area: 1,914 sqft
Video & virtual tour
Property
Parking
- Parking features: Guest, Open
- Has uncovered spaces: Yes
Features
- Levels: Two
- Stories: 2
- Patio & porch: Screened
- Exterior features: Lighting, Sidewalk
- Has private pool: Yes
- Pool features: Child Safety Fence, Gunite, In Ground, Screen Enclosure
Lot
- Size: 2,178 Square Feet
Details
- Parcel number: 0125285099000A0170
- Zoning: RES
- Special conditions: None
Construction
Type & style
- Home type: Townhouse
- Property subtype: Townhouse
Materials
- Block, Wood Frame
- Foundation: Slab
- Roof: Tile
Condition
- New construction: No
- Year built: 2015
Utilities & green energy
- Sewer: Public Sewer
- Water: Public
- Utilities for property: Cable Connected, Electricity Connected, Public, Sewer Connected, Street Lights, Water Connected
Community & HOA
Community
- Features: Fishing, Clubhouse, Fitness Center, Gated Community - Guard, Playground, Pool, Restaurant, Sidewalks, Wheelchair Access
- Subdivision: STOREY LAKE
HOA
- Has HOA: Yes
- Amenities included: Basketball Court, Cable TV, Clubhouse, Fitness Center, Gated, Other, Playground, Pool, Recreation Facilities
- Services included: 24-Hour Guard, Cable TV, Internet, Maintenance Structure, Recreational Facilities
- HOA fee: $523 monthly
- HOA name: Icon Management/Alexandra Osson
- HOA phone: 407-787-8702
- Pet fee: $0 monthly
Location
- Region: Kissimmee
Financial & listing details
- Price per square foot: $232/sqft
- Tax assessed value: $417,900
- Annual tax amount: $7,487
- Date on market: 11/8/2024
- Listing terms: Cash,Conventional,FHA,VA Loan
- Ownership: Fee Simple
- Total actual rent: 0
- Electric utility on property: Yes
- Road surface type: Asphalt