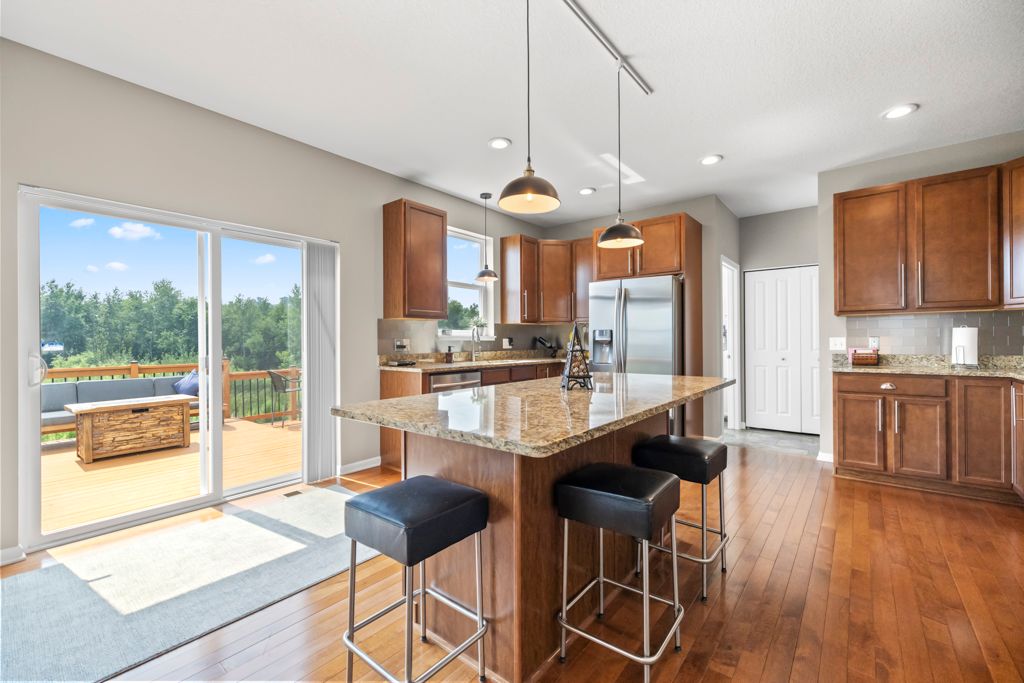
Coming soon
$625,000
4beds
3,157sqft
4848 Bulrush Blvd, Shakopee, MN 55379
4beds
3,157sqft
Single family residence
Built in 2012
0.26 Acres
3 Attached garage spaces
$198 price/sqft
$106 monthly HOA fee
What's special
Enjoy stunning views and year-round recreation in this meticulously maintained 4-bed, 4-bath home that backs up to Dean Lake in Shakopee! Step out your back door to access walking and biking trails that connect to Xcel Mountain Bike Park and the Southbridge neighborhood. You’ll also enjoy the perks of a community ...
- 21 hours
- on Zillow |
- 112 |
- 1 |
Source: NorthstarMLS as distributed by MLS GRID,MLS#: 6758723
Travel times
Family Room
Kitchen
Dining Room
Zillow last checked: 7 hours ago
Listing updated: 8 hours ago
Listed by:
Steven Matthew Olson 612-807-3771,
eXp Realty,
Pemberton Homes 612-260-8777
Source: NorthstarMLS as distributed by MLS GRID,MLS#: 6758723
Facts & features
Interior
Bedrooms & bathrooms
- Bedrooms: 4
- Bathrooms: 4
- Full bathrooms: 2
- 3/4 bathrooms: 1
- 1/2 bathrooms: 1
Rooms
- Room types: Kitchen, Family Room, Dining Room, Bedroom 1, Bedroom 2, Bedroom 3, Bedroom 4, Recreation Room, Den
Bedroom 1
- Level: Upper
- Area: 210 Square Feet
- Dimensions: 15x14
Bedroom 2
- Level: Upper
- Area: 140 Square Feet
- Dimensions: 14x10
Bedroom 3
- Level: Upper
- Area: 140 Square Feet
- Dimensions: 14x10
Bedroom 4
- Level: Lower
- Area: 144 Square Feet
- Dimensions: 12x12
Den
- Level: Upper
- Area: 110 Square Feet
- Dimensions: 11x10
Dining room
- Level: Main
- Area: 110 Square Feet
- Dimensions: 11x10
Family room
- Level: Main
- Area: 225 Square Feet
- Dimensions: 15x15
Kitchen
- Level: Main
- Area: 288 Square Feet
- Dimensions: 18x16
Recreation room
- Level: Lower
- Area: 416 Square Feet
- Dimensions: 26x16
Heating
- Forced Air
Cooling
- Central Air
Appliances
- Included: Cooktop, Dishwasher, Disposal, Exhaust Fan, Microwave, Range, Refrigerator, Stainless Steel Appliance(s), Washer
Features
- Basement: Full
- Number of fireplaces: 1
Interior area
- Total structure area: 3,157
- Total interior livable area: 3,157 sqft
- Finished area above ground: 2,200
- Finished area below ground: 800
Video & virtual tour
Property
Parking
- Total spaces: 3
- Parking features: Attached
- Attached garage spaces: 3
- Details: Garage Dimensions (30x23)
Accessibility
- Accessibility features: None
Features
- Levels: Two
- Stories: 2
- Has private pool: Yes
- Pool features: In Ground, Outdoor Pool, Shared
- Has view: Yes
- View description: East, Lake, Panoramic
- Has water view: Yes
- Water view: Lake
- Waterfront features: Lake View, Pond, Waterfront Num(70007400), Lake Acres(223)
- Body of water: Dean
Lot
- Size: 0.26 Acres
- Dimensions: 80 x 140
Details
- Foundation area: 880
- Parcel number: 273710930
- Zoning description: Residential-Single Family
Construction
Type & style
- Home type: SingleFamily
- Property subtype: Single Family Residence
Materials
- Vinyl Siding
- Roof: Asphalt
Condition
- Age of Property: 13
- New construction: No
- Year built: 2012
Utilities & green energy
- Gas: Natural Gas
- Sewer: City Sewer/Connected
- Water: City Water/Connected
Community & HOA
Community
- Subdivision: Dean Lakes 1st Add
HOA
- Has HOA: Yes
- Services included: Professional Mgmt, Trash, Shared Amenities
- HOA fee: $106 monthly
- HOA name: Rowcal
- HOA phone: 651-233-1307
Location
- Region: Shakopee
Financial & listing details
- Price per square foot: $198/sqft
- Tax assessed value: $536,000
- Annual tax amount: $5,714
- Date on market: 8/19/2025