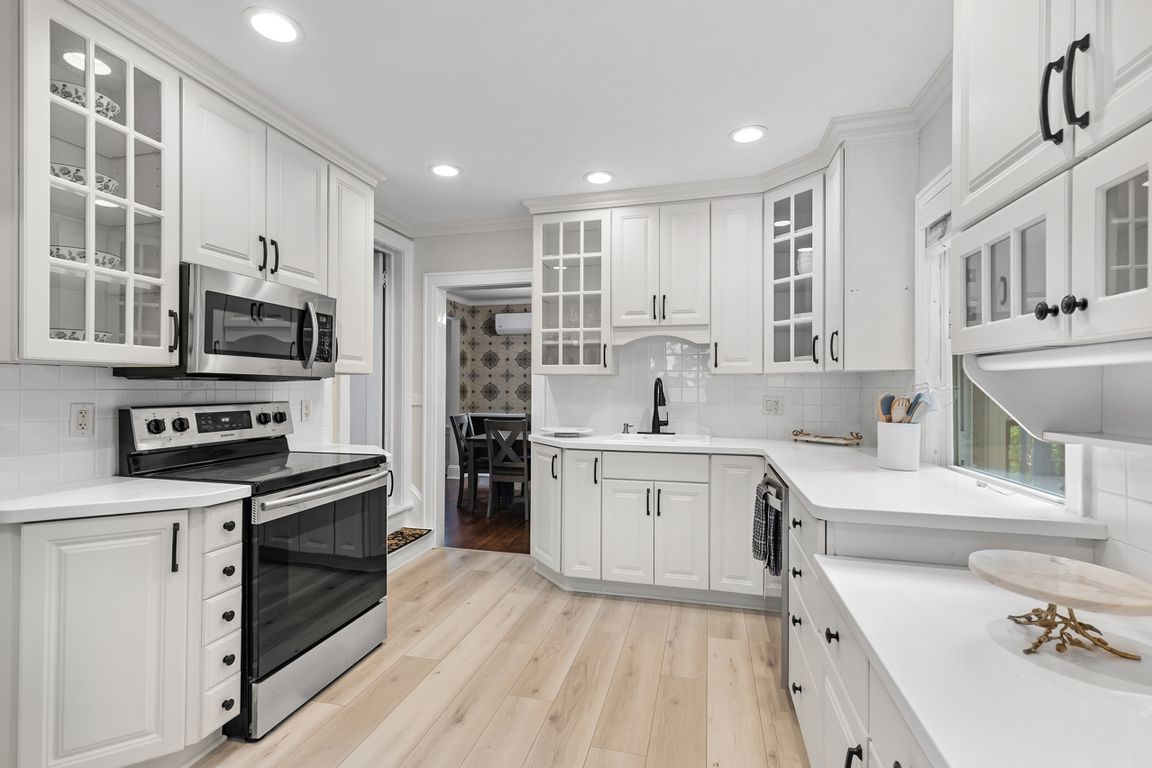
ActivePrice cut: $20K (11/5)
$625,000
3beds
2,633sqft
4848 Ewing Ave S, Minneapolis, MN 55410
3beds
2,633sqft
Single family residence
Built in 1925
5,227 sqft
2 Garage spaces
$237 price/sqft
What's special
Gleaming hardwood floorsCozy fireplaceNew flooringVintage feelSerene backyardNew tileArched entryways
Welcome to this beautifully updated and meticulously maintained 1920’s Tudor, a three-bedroom, two-bathroom masterpiece that perfectly blends timeless character with thoughtful modern updates. Nestled in the highly desired Fulton neighborhood, this home radiates charm from the curb and offers an unmatched location just steps from the shops and restaurants of 50th ...
- 77 days |
- 3,906 |
- 201 |
Likely to sell faster than
Source: NorthstarMLS as distributed by MLS GRID,MLS#: 6787858
Travel times
Family Room
Kitchen
Dining Room
Zillow last checked: 8 hours ago
Listing updated: November 26, 2025 at 07:22am
Listed by:
Ryan M Platzke 952-942-7777,
Coldwell Banker Realty
Source: NorthstarMLS as distributed by MLS GRID,MLS#: 6787858
Facts & features
Interior
Bedrooms & bathrooms
- Bedrooms: 3
- Bathrooms: 2
- Full bathrooms: 1
- 3/4 bathrooms: 1
Rooms
- Room types: Living Room, Dining Room, Family Room, Kitchen, Bedroom 1, Bedroom 2, Bedroom 3, Exercise Room, Three Season Porch, Deck, Sitting Room
Bedroom 1
- Level: Upper
- Area: 169 Square Feet
- Dimensions: 13x13
Bedroom 2
- Level: Upper
- Area: 135 Square Feet
- Dimensions: 15x9
Bedroom 3
- Level: Upper
- Area: 99 Square Feet
- Dimensions: 11x9
Deck
- Level: Main
- Area: 100 Square Feet
- Dimensions: 10x10
Dining room
- Level: Main
- Area: 120 Square Feet
- Dimensions: 12x10
Exercise room
- Level: Main
- Area: 189 Square Feet
- Dimensions: 21x9
Family room
- Level: Basement
- Area: 176 Square Feet
- Dimensions: 16x11
Kitchen
- Level: Main
- Area: 160 Square Feet
- Dimensions: 16x10
Living room
- Level: Main
- Area: 156 Square Feet
- Dimensions: 13x12
Sitting room
- Level: Main
- Area: 96 Square Feet
- Dimensions: 12x8
Other
- Level: Main
- Area: 140 Square Feet
- Dimensions: 14x10
Heating
- Boiler
Cooling
- Window Unit(s)
Appliances
- Included: Chandelier, Dishwasher, Disposal, Dryer, Freezer, Microwave, Range, Refrigerator, Stainless Steel Appliance(s), Washer
Features
- Basement: Drain Tiled,Egress Window(s),Partially Finished,Sump Pump
- Number of fireplaces: 1
- Fireplace features: Brick, Living Room, Wood Burning
Interior area
- Total structure area: 2,633
- Total interior livable area: 2,633 sqft
- Finished area above ground: 1,754
- Finished area below ground: 409
Video & virtual tour
Property
Parking
- Total spaces: 2
- Parking features: Detached, Garage Door Opener
- Garage spaces: 2
- Has uncovered spaces: Yes
Accessibility
- Accessibility features: None
Features
- Levels: Two
- Stories: 2
- Patio & porch: Deck, Porch, Rear Porch, Screened
- Pool features: None
- Fencing: Partial,Wood
Lot
- Size: 5,227.2 Square Feet
- Dimensions: 128 x 42 x 128 x 42
- Features: Near Public Transit, Many Trees
Details
- Additional structures: Additional Garage, Other, Workshop, Studio
- Foundation area: 879
- Parcel number: 1702824230061
- Zoning description: Residential-Single Family
Construction
Type & style
- Home type: SingleFamily
- Property subtype: Single Family Residence
Materials
- Stucco
- Roof: Age 8 Years or Less,Asphalt
Condition
- Age of Property: 100
- New construction: No
- Year built: 1925
Utilities & green energy
- Electric: Circuit Breakers
- Gas: Natural Gas
- Sewer: City Sewer/Connected
- Water: City Water/Connected
Community & HOA
Community
- Subdivision: Rutland Lake Harriet Park
HOA
- Has HOA: No
Location
- Region: Minneapolis
Financial & listing details
- Price per square foot: $237/sqft
- Tax assessed value: $590,200
- Annual tax amount: $9,084
- Date on market: 9/12/2025
- Cumulative days on market: 151 days
- Road surface type: Paved